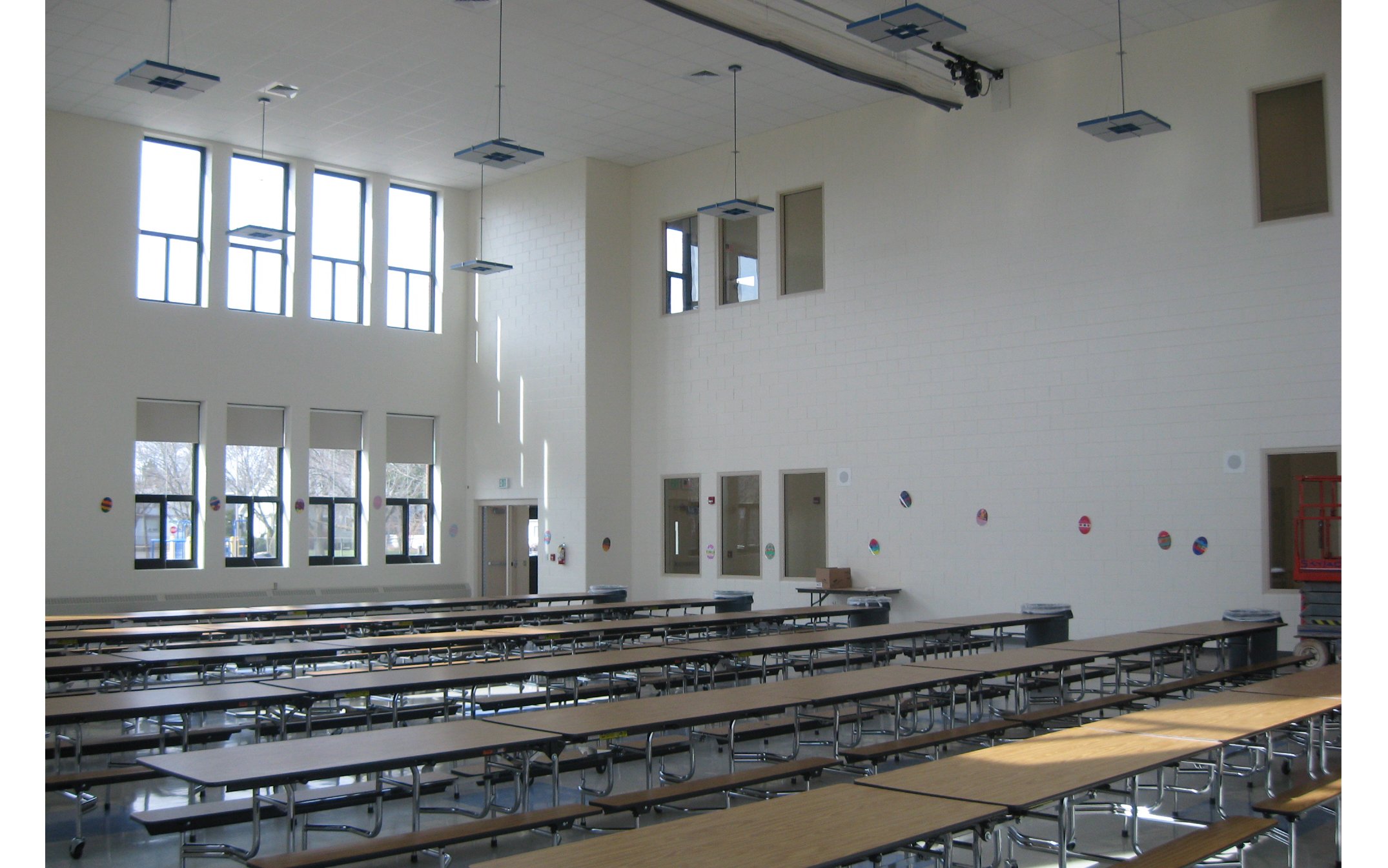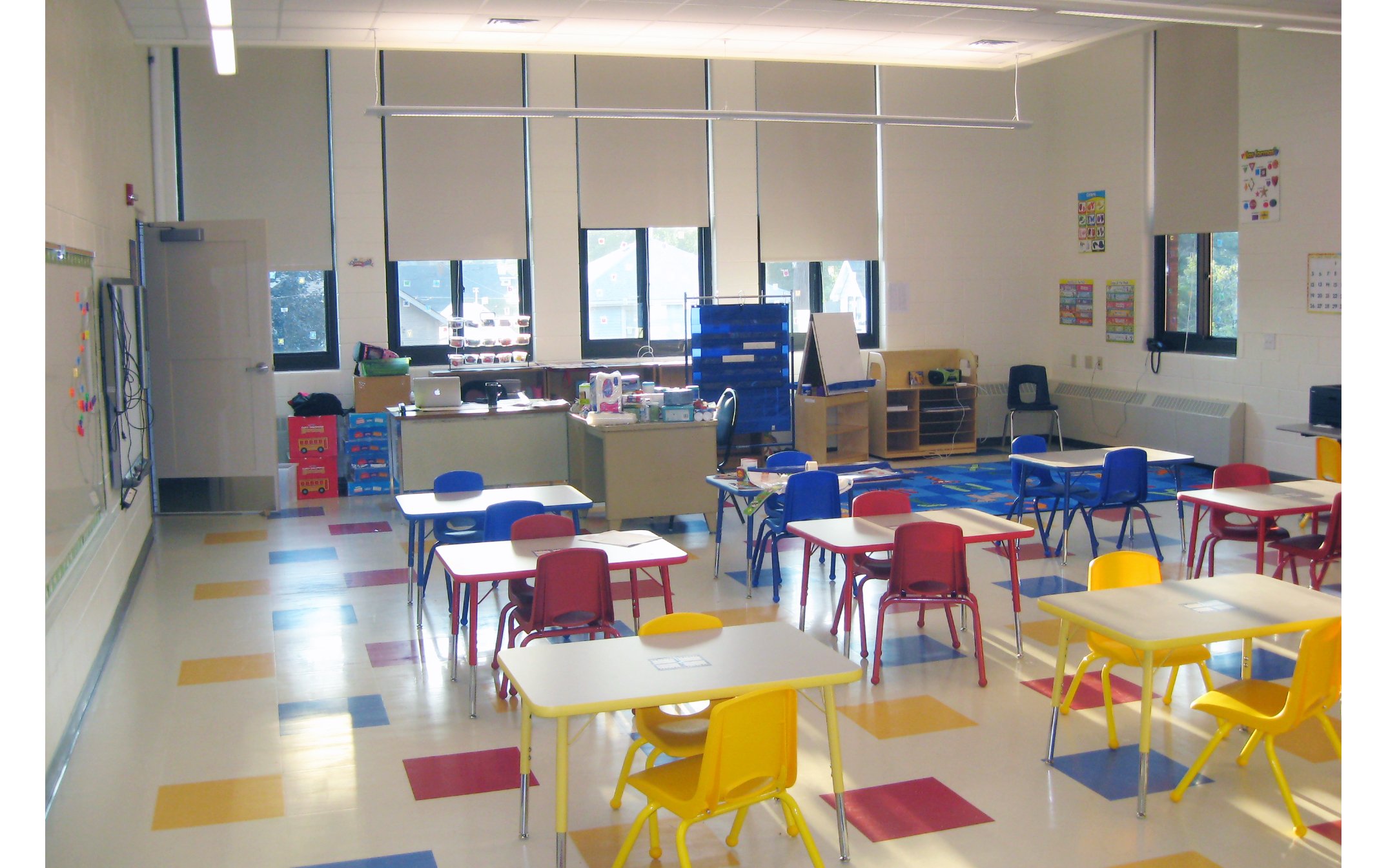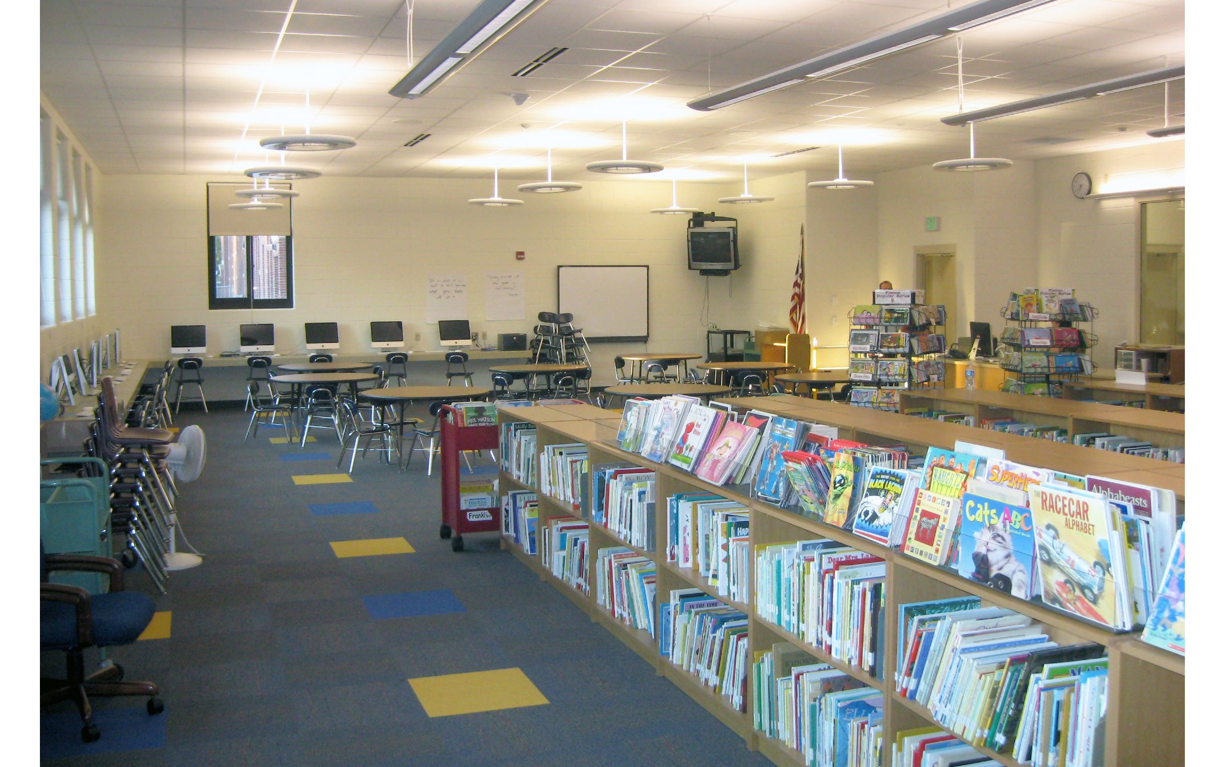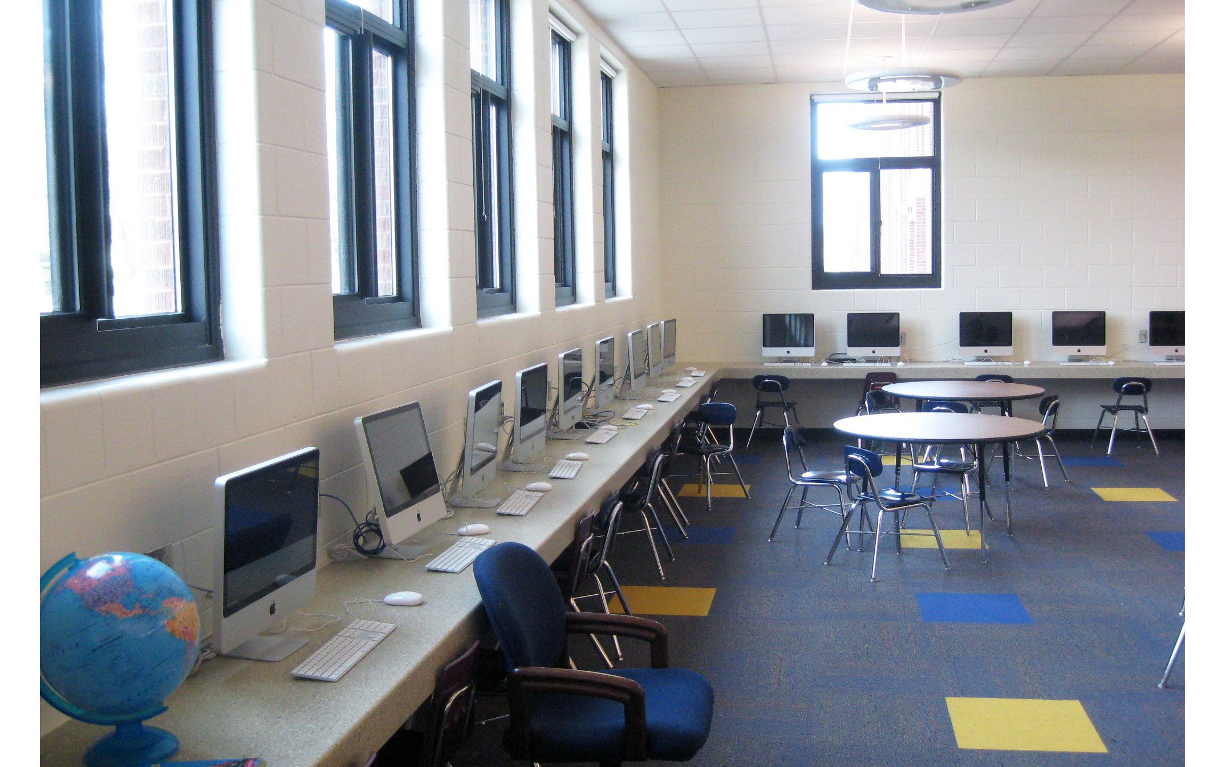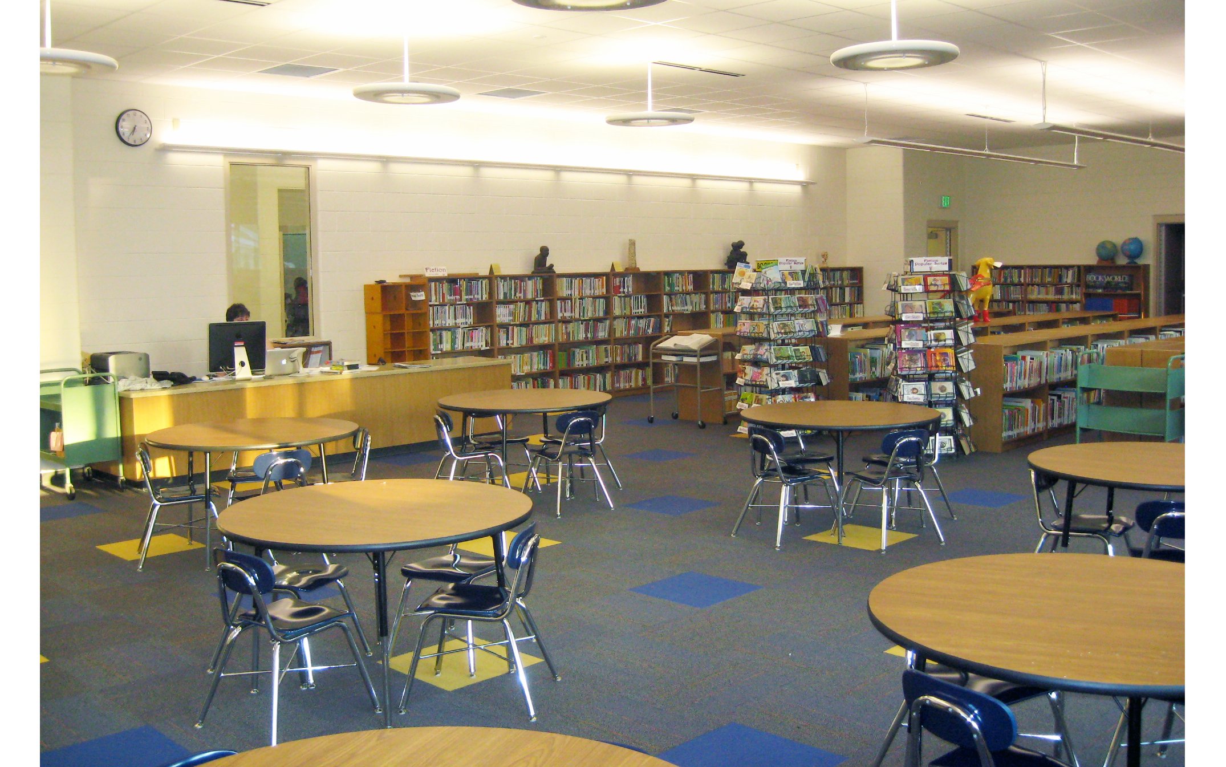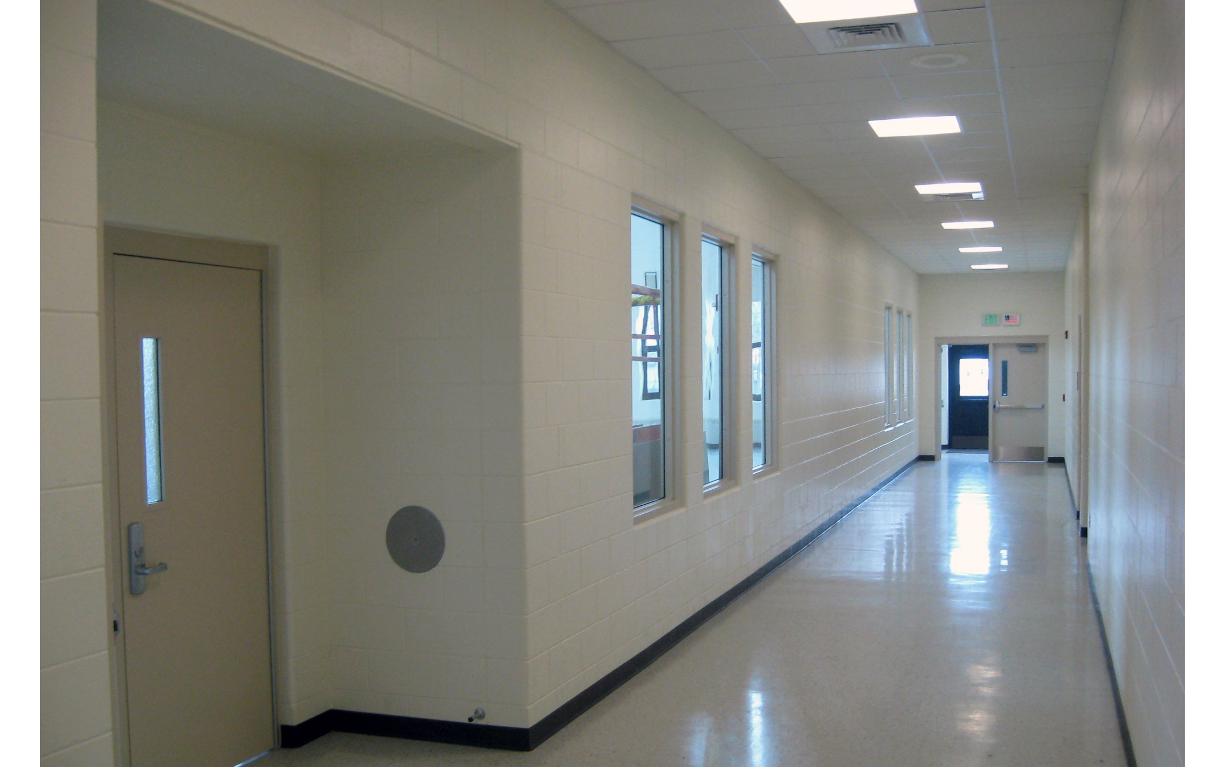EDUCATIONAL - PRIMARY
FRATT ELEMETARY SCHOOL, Racine, WI
This project added a 20,000 sf, two-story addition which included a library, multipurpose room/cafeteria, warming kitchen, toilet rooms, two classrooms, a two-stop hydraulic elevator, storage and equipment space. Approximately 3,000 sf of existing space was renovated into additional classrooms.
Boer Architects, Inc. also coordinated all work provided by structural, civil, plumbing, HVAC and electrical engineering consultants. Services included design, construction document and construction administration services. The project was delivered through the traditional design-bid-build delivery process and has received LEED Silver certification from the GBCI.
