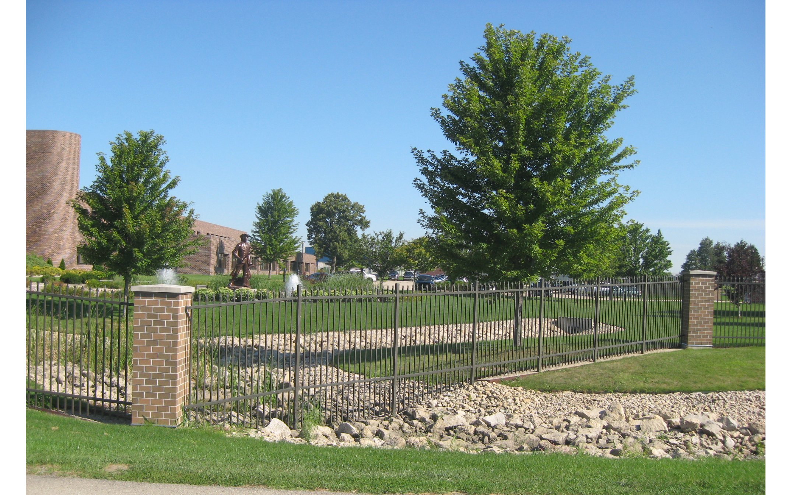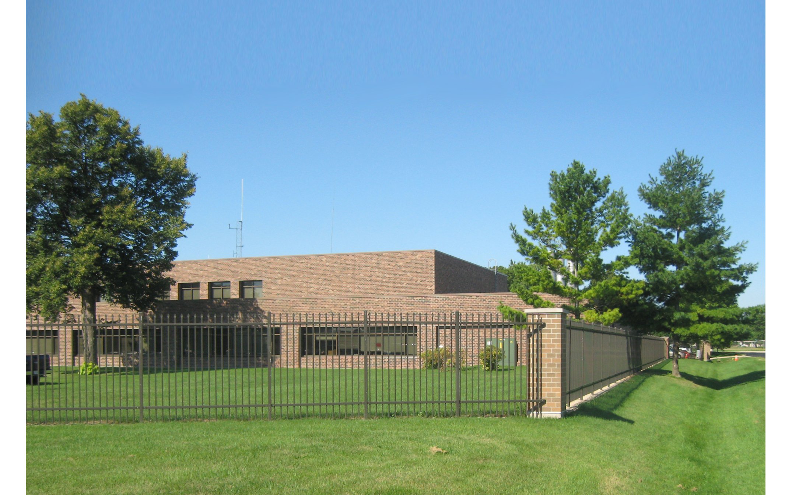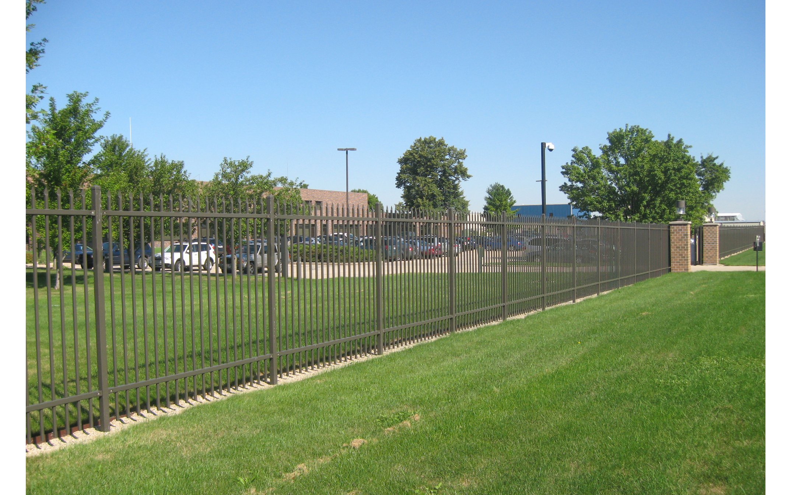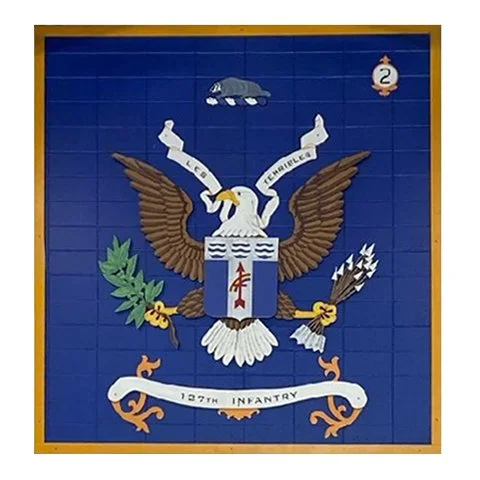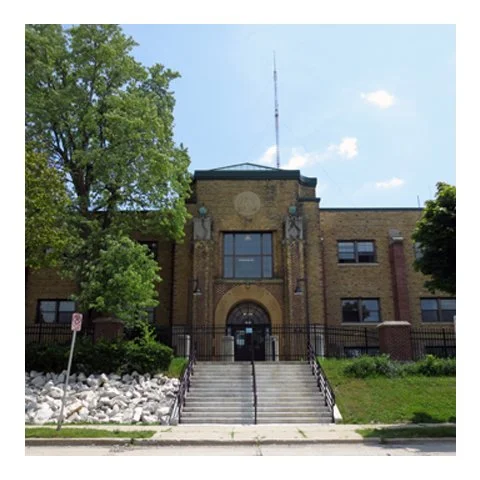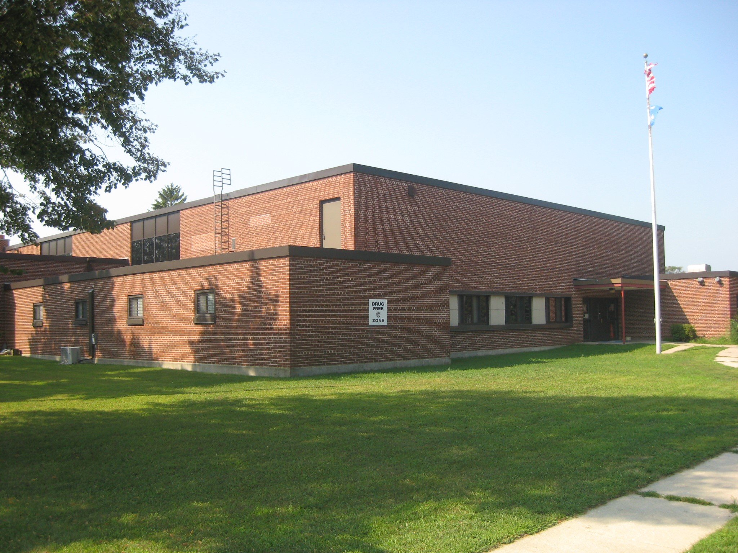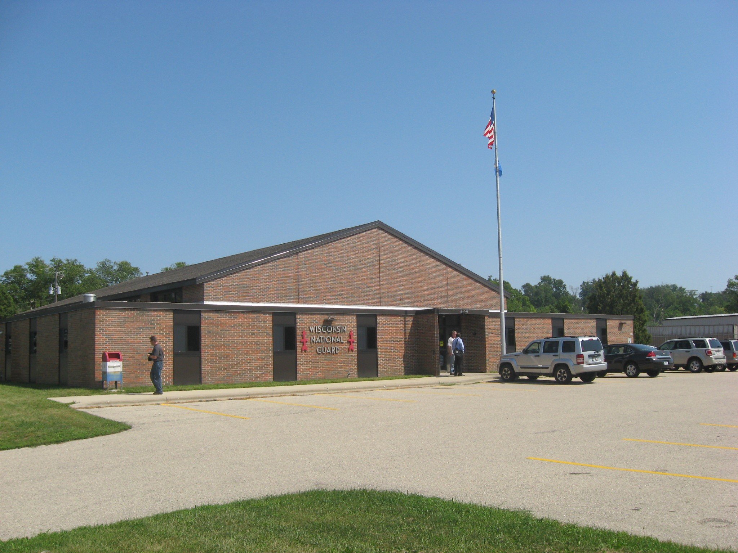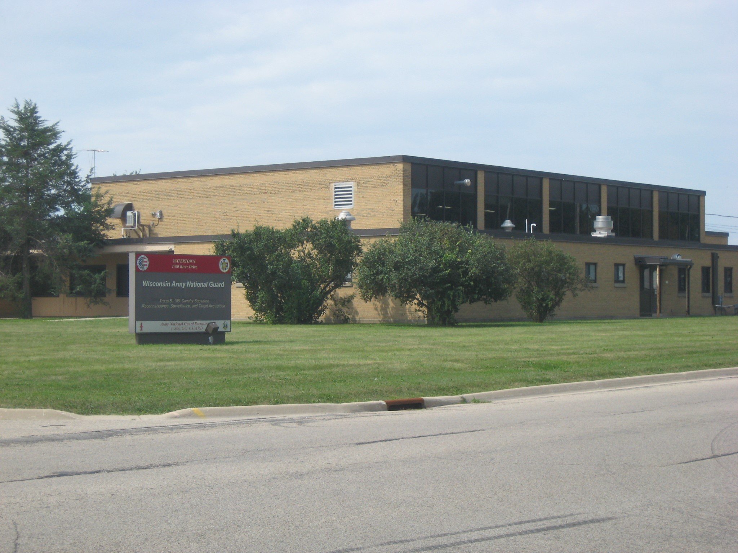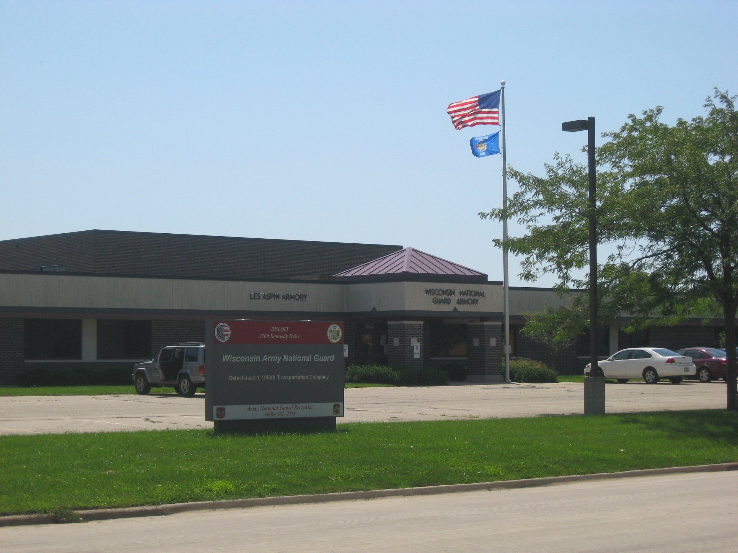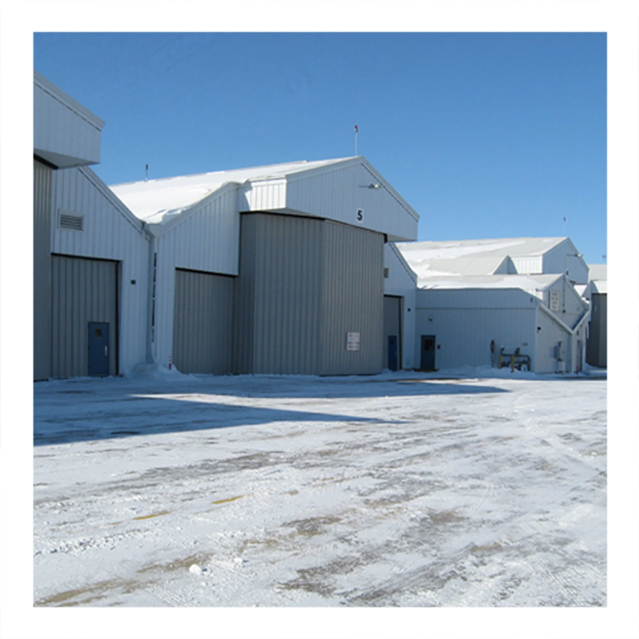MILITARY
READINESS CENTER ADDITION AND RENOVATION, Appleton, WI
This $15,000,000 project renovated 28,000 SF of existing space and provided a 25,000 SF addition to the Appleton Readiness Center. This work ensured the readiness of the 2nd Battalion, 127th Infantry Regiment housed at Appleton. BAI worked in concert with their design Partner - Bailey Edward Design, Inc. – to provide new offices, conference rooms, classrooms, restrooms, locker rooms and a maintenance bay. All plumbing, fire protection, HVAC, electrical and technology systems were modernized and primary equipment and service entrances were replaced. Existing parking areas, service drives and sidewalks were also reconfigured. The project resolved all AT/FP, ADA and building code issues. Special attention was given to daylighting the new office spaces and to providing energy efficient and sustainable building design and site features.
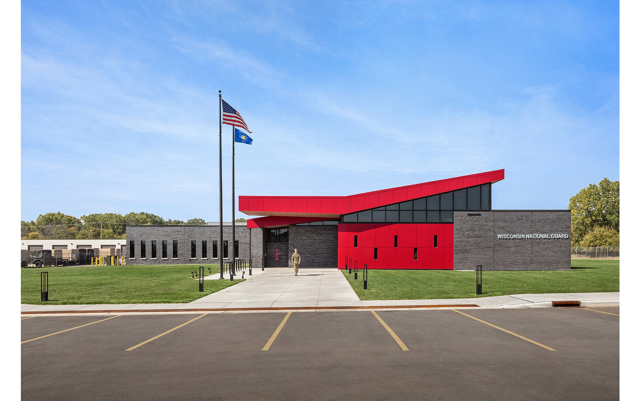
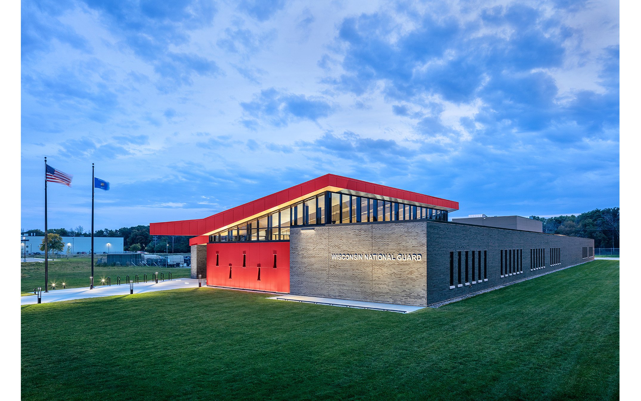
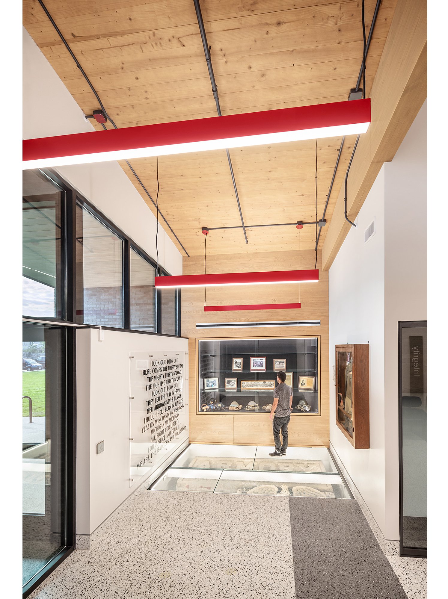
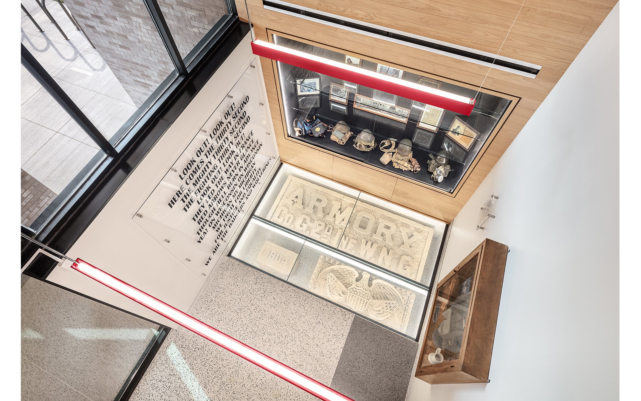
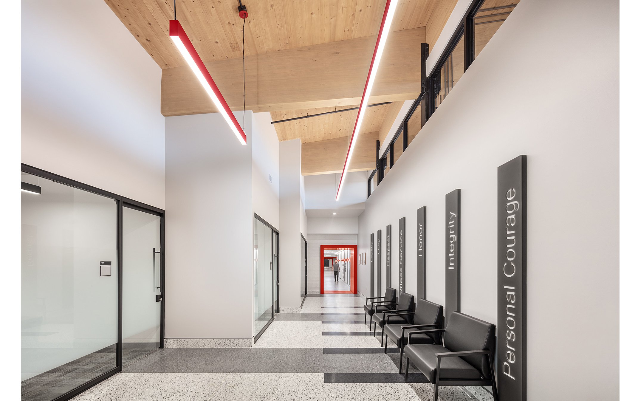
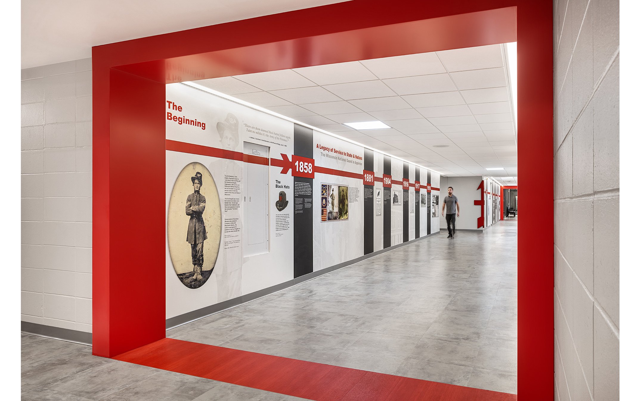
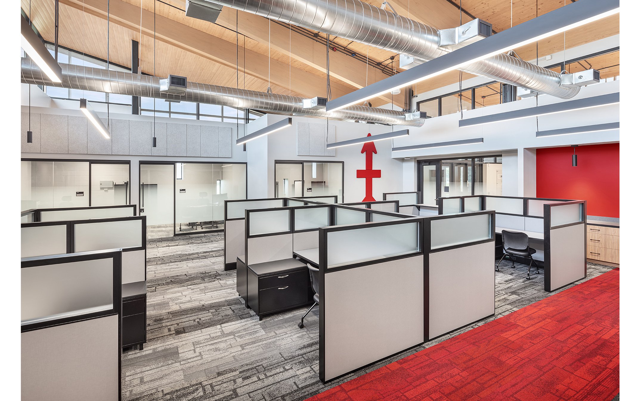
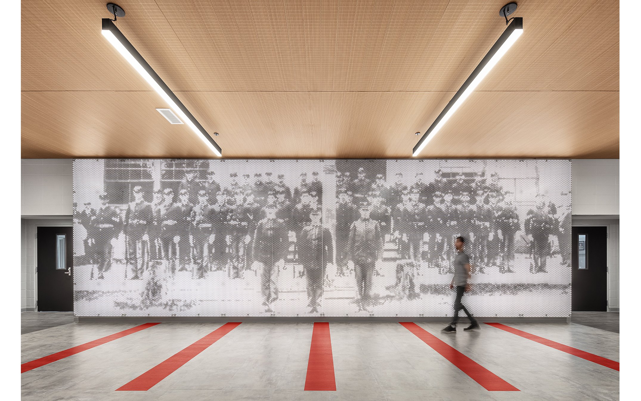
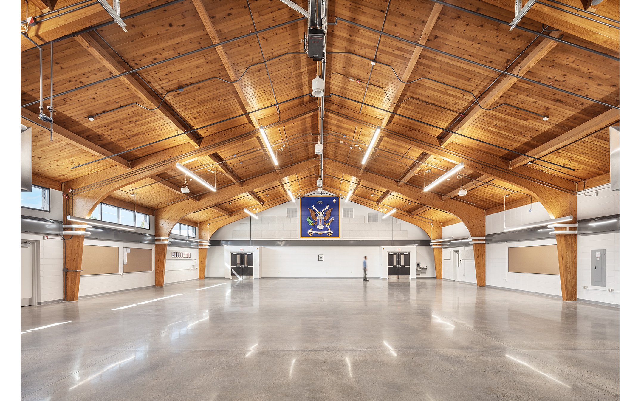
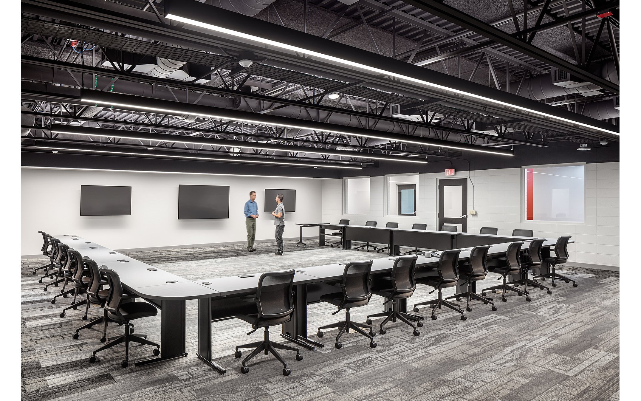
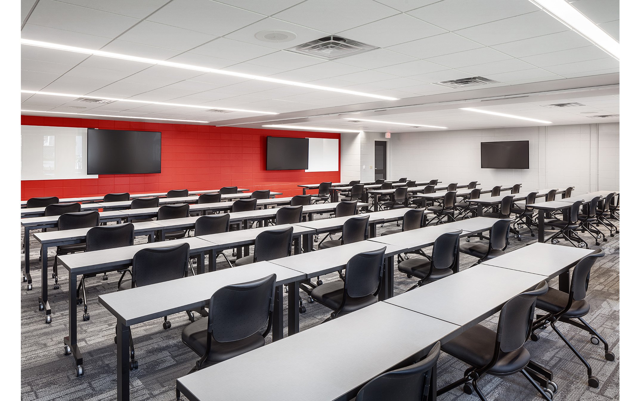
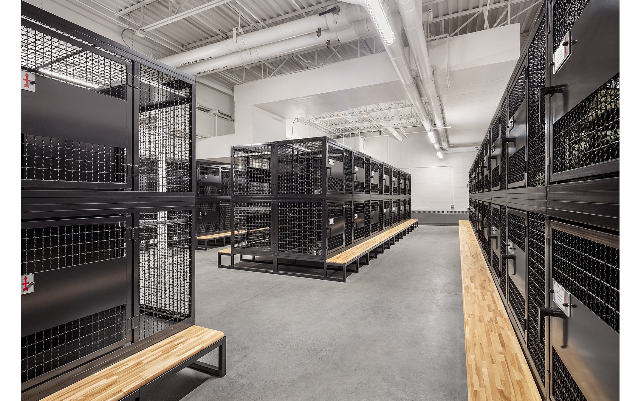
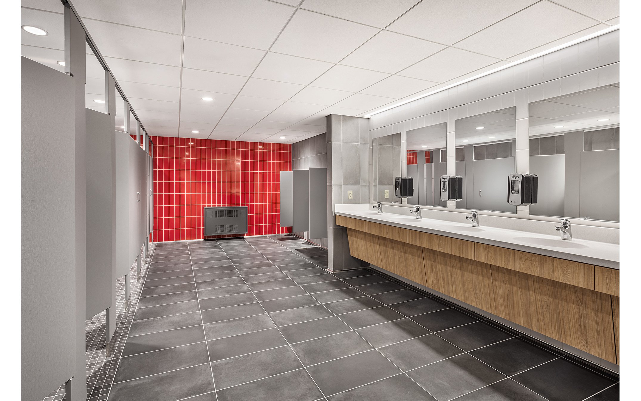
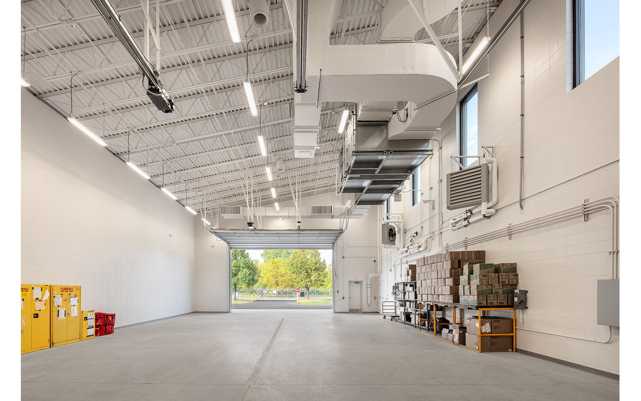
READINESS CENTER RENOVATION PHASE II, Milwaukee, WI
Boer Architects, Inc. is currently in the Construction Phase of the Milwaukee Readiness Center Renovation - Phase II. This $4,940,000 project will upgrade the Administration Wing of the Readiness Center to provide an efficient, safe and modern training and readiness facility meeting all current applicable NG, DOD, ADA and AT/FP standards. Work will replace all windows, make minor facade repairs, provide all new interior finishes, upgrade men’s and women’s toilets, showers and locker rooms, provide new offices and classrooms, install a new 3-stop elevator and hoist way inside the building and provide a new accessible entrance to the building from the south parking lot. MEP work started in Phase 1 will be completed in this phase. Boer Architects, Inc. will also complete Final Review, Bidding and Construction Phase services for this project. Completion of the project is scheduled for February 2021.
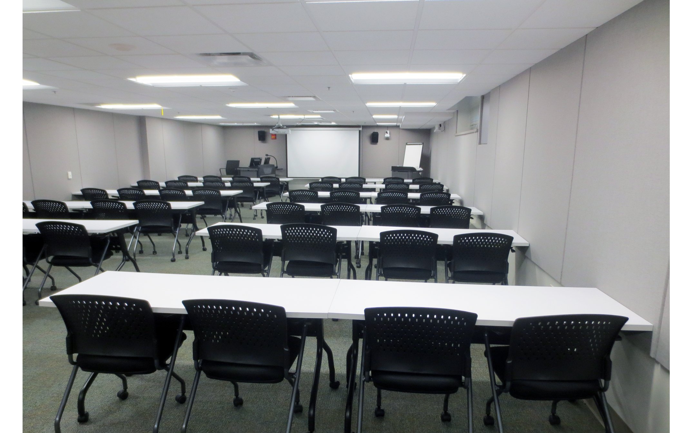
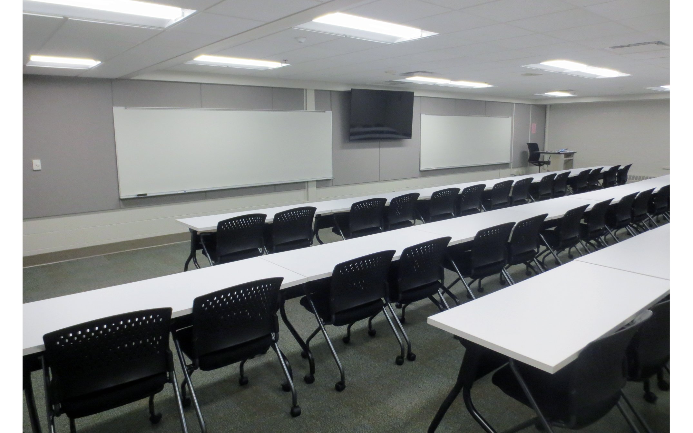
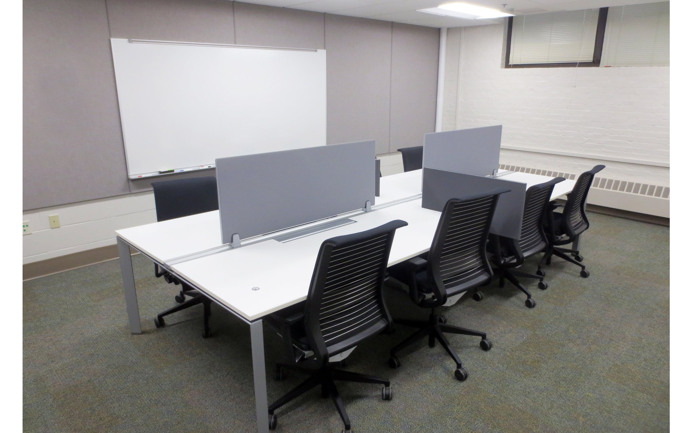
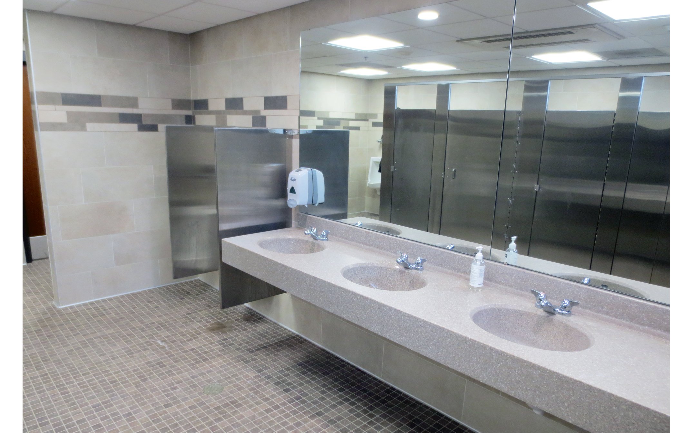
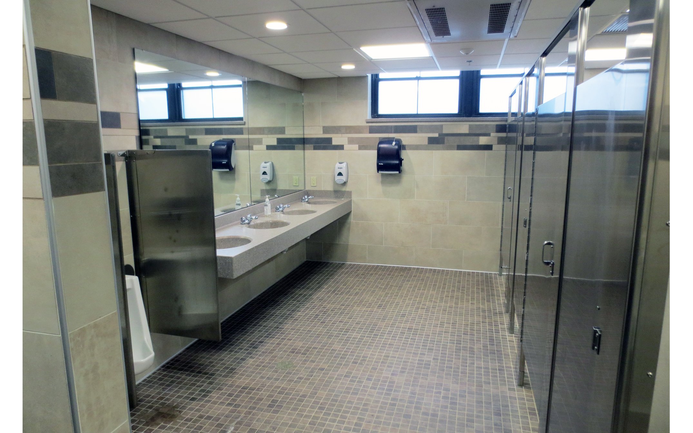
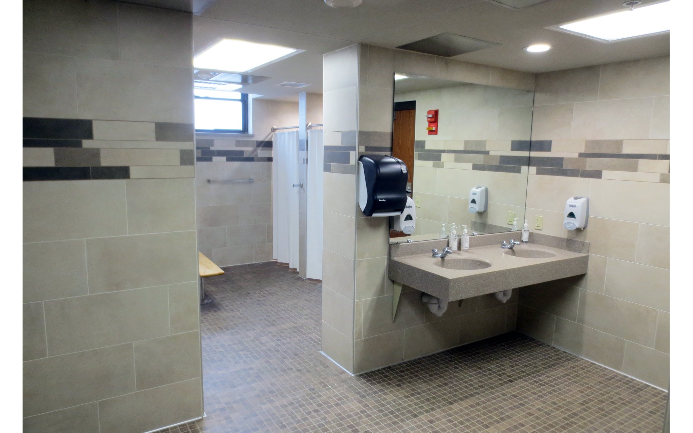
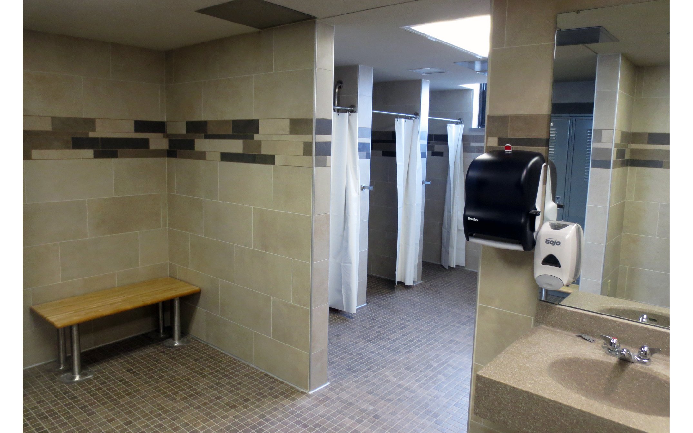
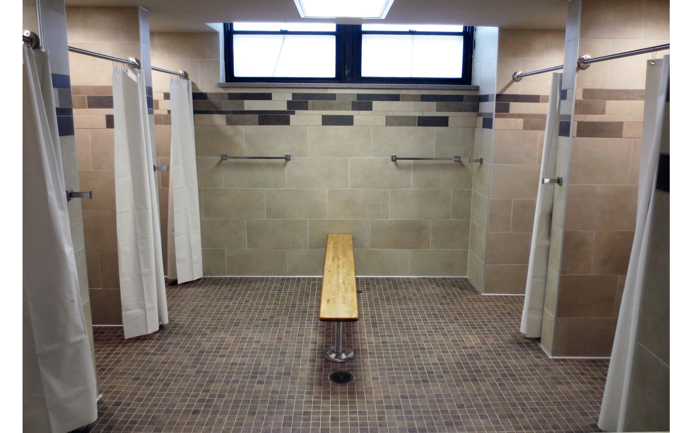
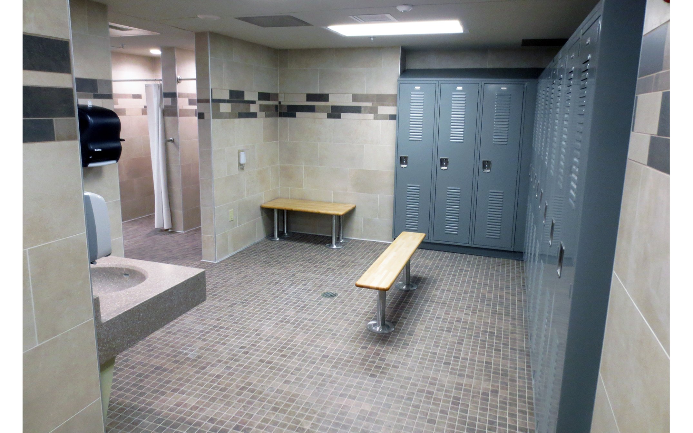
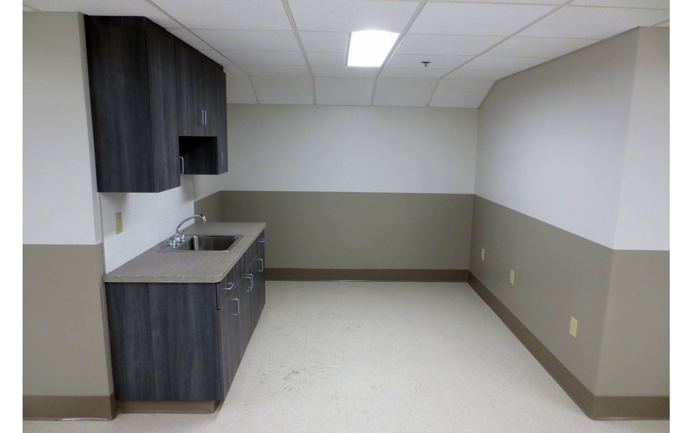
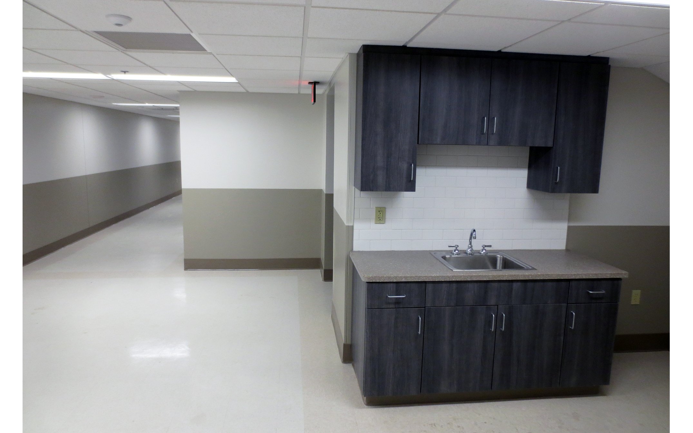
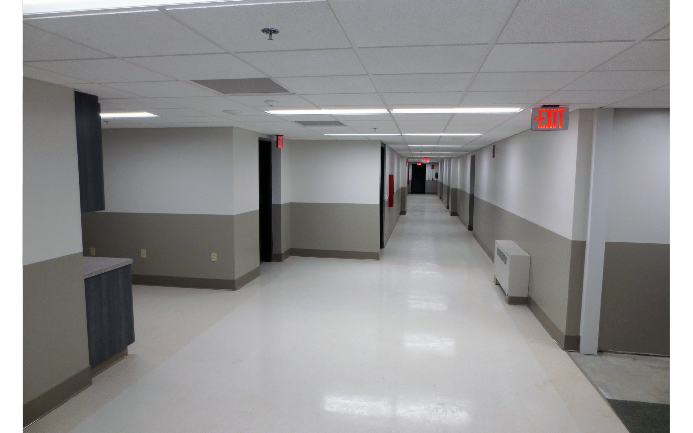
READINESS CENTER MECHANICAL/ELECTRICAL UPGRADES & RENOVATION, Hartford, WI
This project included replacing the steam heating system of the armory with a hot water heating system, replacing the cooling units serving the office areas with new A/C systems, an energy recovery system and providing new direct digital controls (DDC) for all new systems. The electrical system capacity was increased to a 600 amp service with a new underground electrical service. Minor remodeling included the functional reconfiguration of existing rooms, a new kitchenette, new lighting, new interior finishes and an ADA compliant ramp at the front entrance. This project also addressed the need for additional parking in the Motor Vehicle Storage Compound (MVSC) by removing existing grass and installing compacted, crushed stone on the north side of the building. Sufficient exterior lighting was added to illuminate the compound area.
Boer Architects, Inc. coordinated all work provided by structural, plumbing, HVAC and electrical engineering consultants. Services included design, construction document and construction administration services.
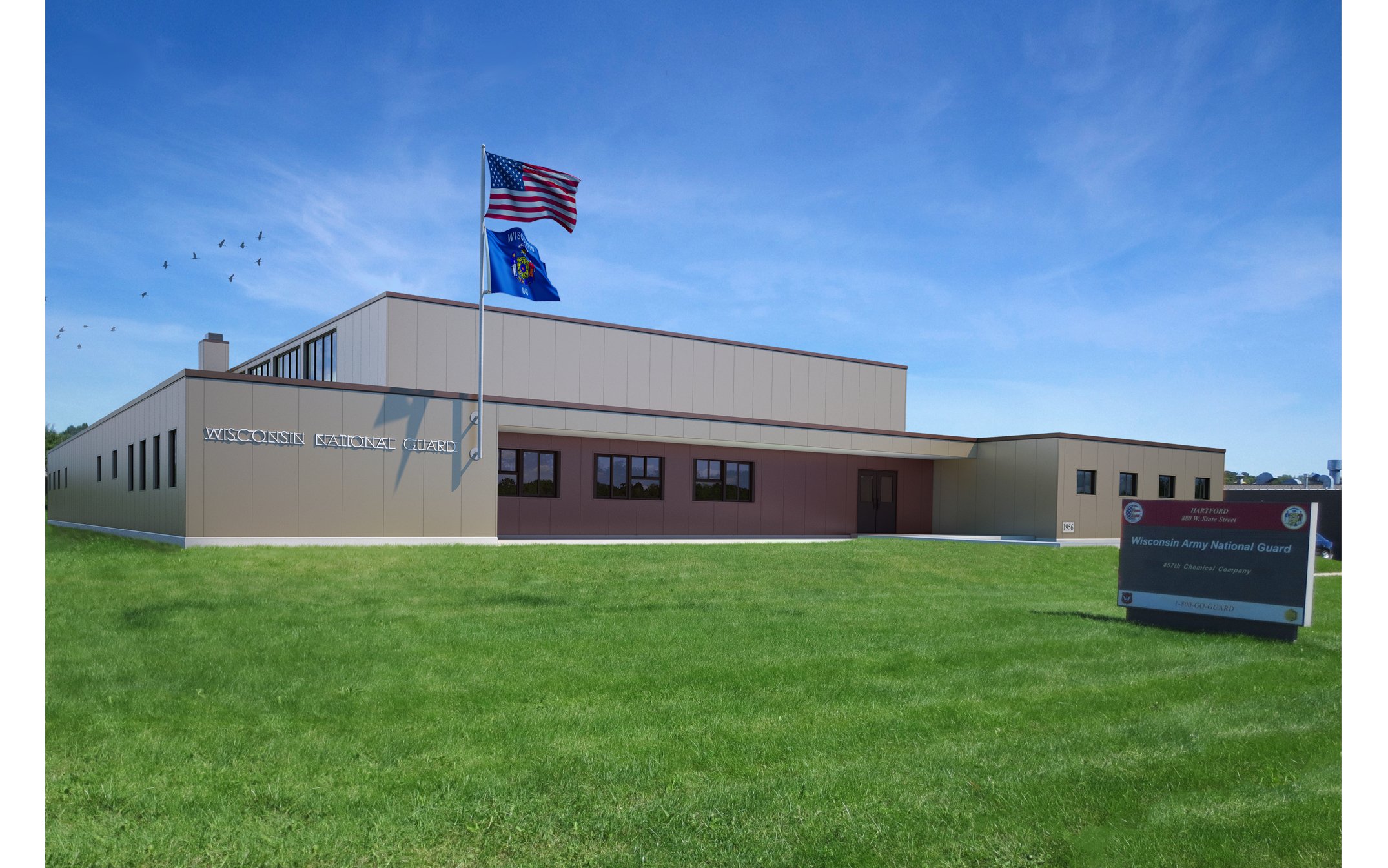
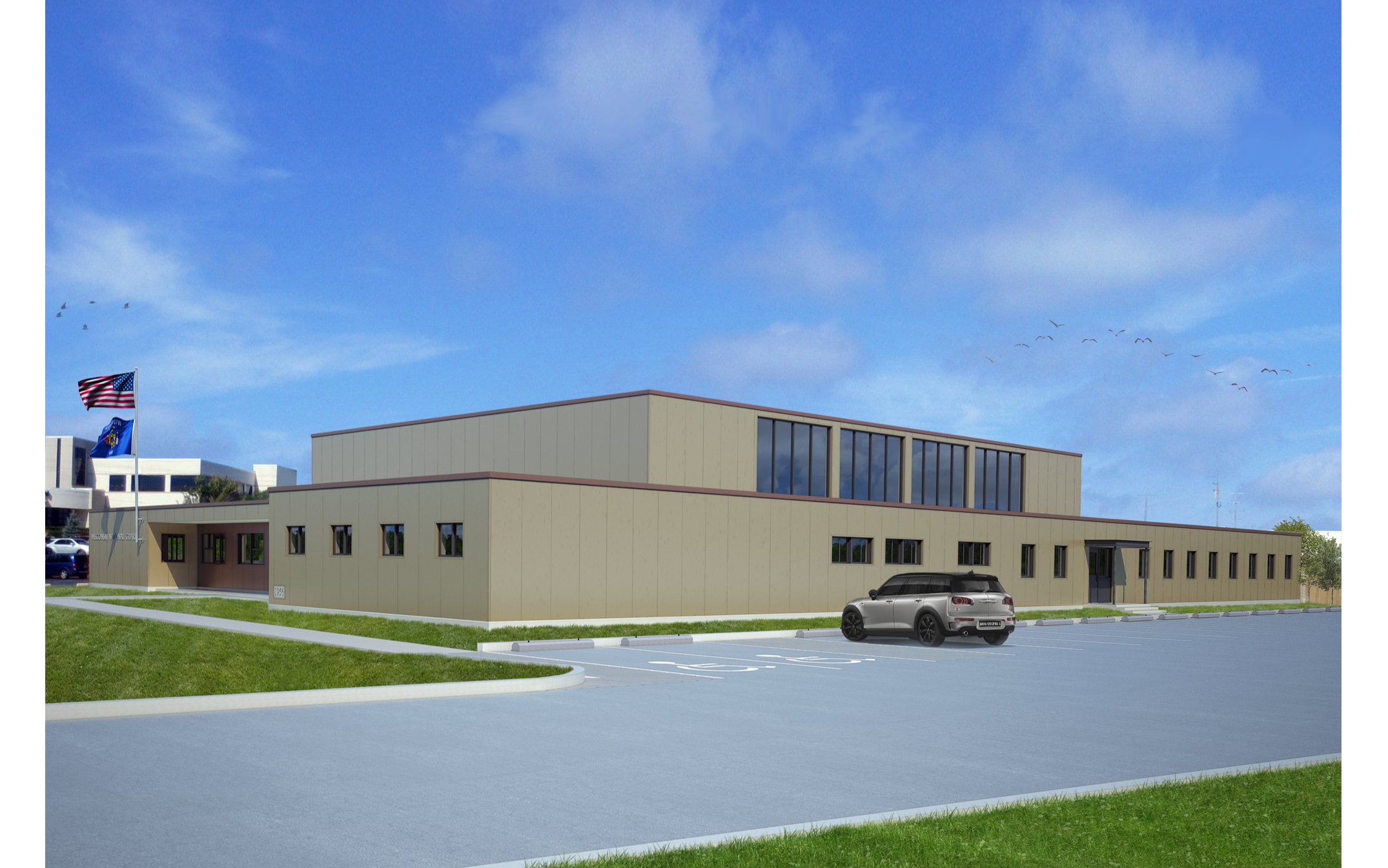
SOUTH ARMORIES, Beloit, Fort Atkinson, Janesville and Watertown, WI
Boer Architects, Inc. provided all architectural, interior design and engineering services for this $985,000 multi-building remodeling project.
This project upgraded the existing and provided new men’s and women’s toilets and showers at the Beloit, Fort Atkinson, Janesville and Watertown Armories. Work met all programmatic requirements including the provision of new plumbing fixtures and fittings, finishes and upgrading plumbing, ventilation and electrical systems. All new work complied with applicable requirements of the Americans with Disabilities Act.
Boer Architects, Inc. also coordinated all work provided by structural, plumbing, HVAC and electrical engineering consultants. Services included design, construction document and construction administration services.
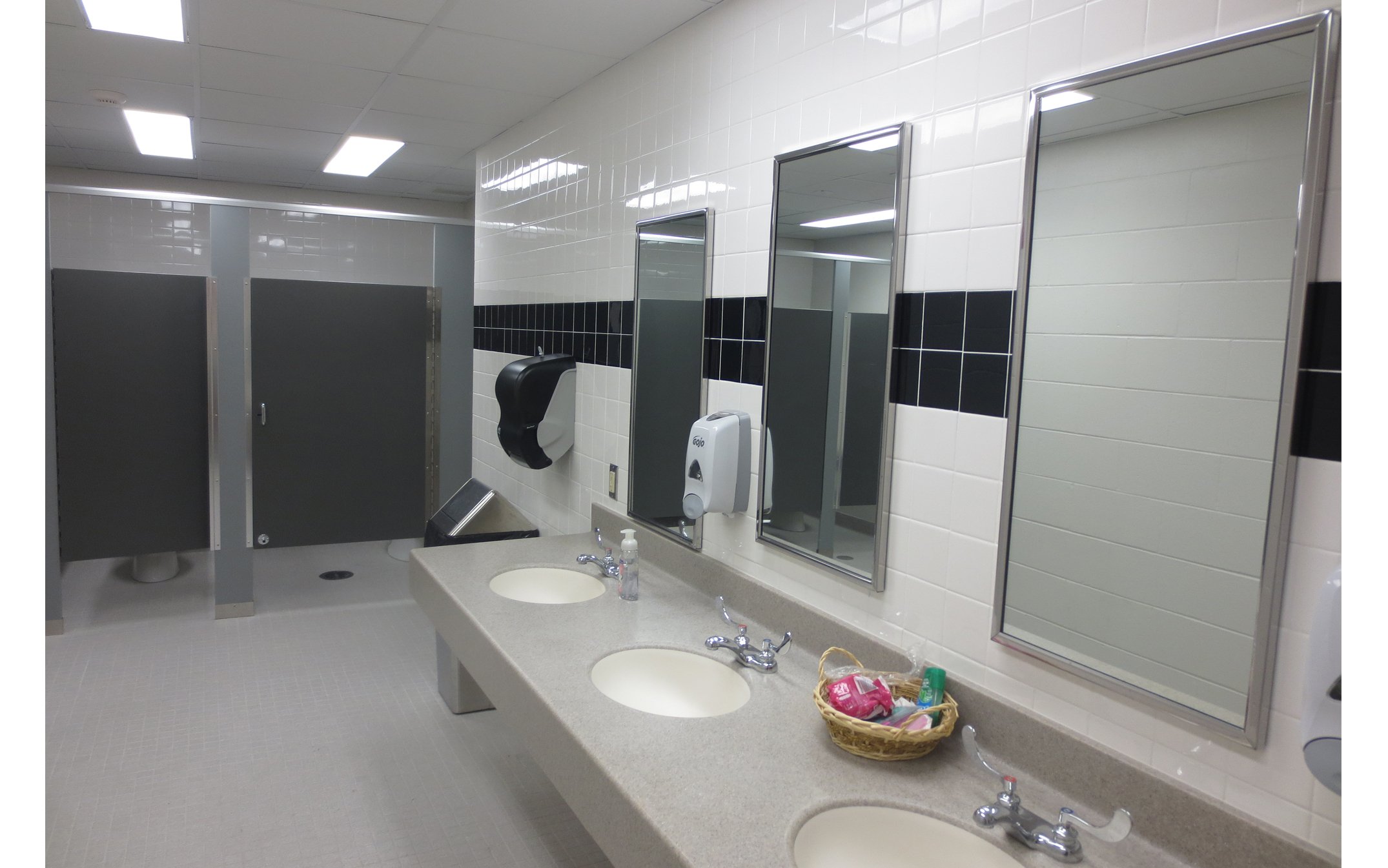
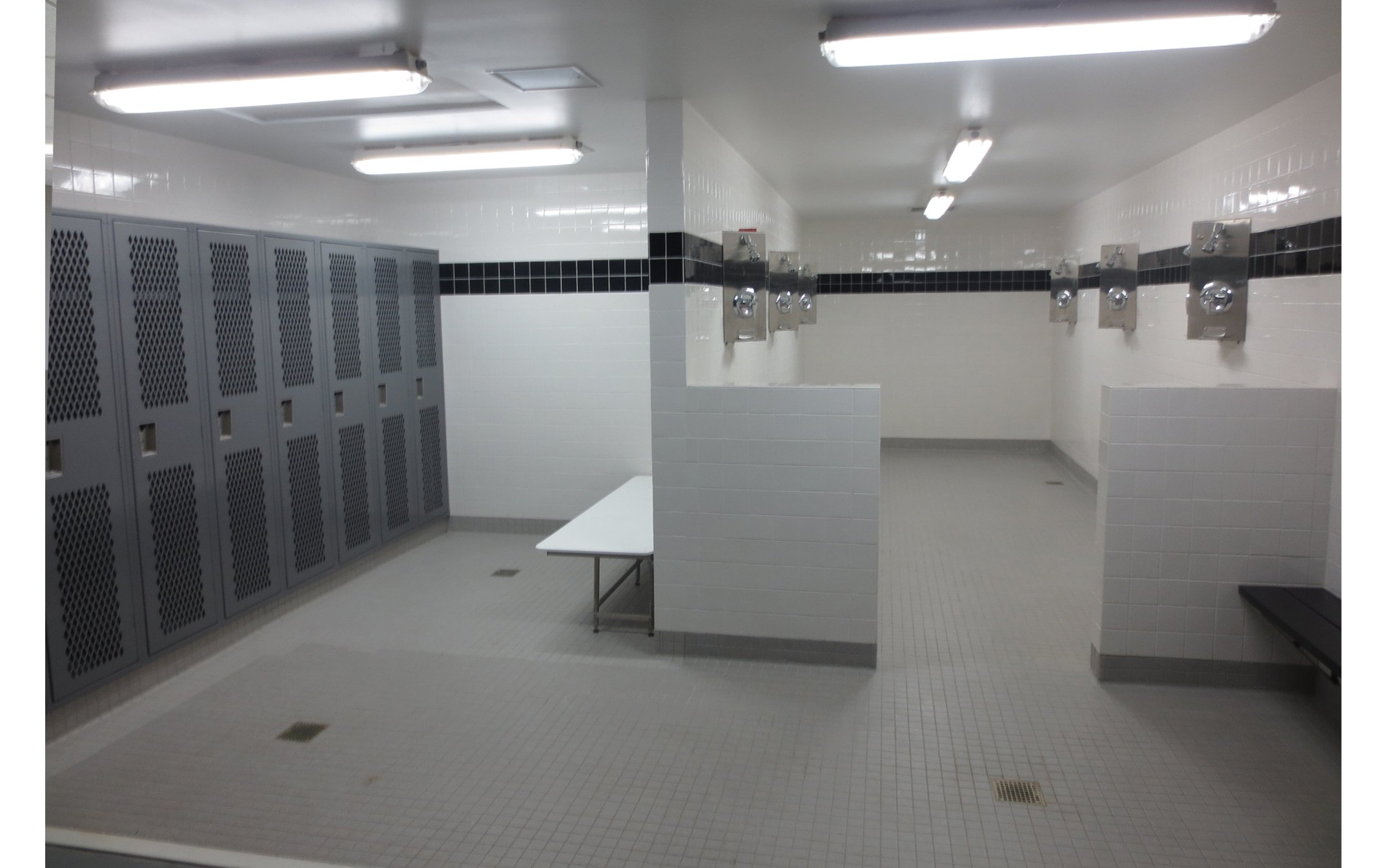
AASF #2 HANGAR EXTERIOR FACADE REPAIR, Madison WI
Boer Architects completed this facade repair project at the AASF #2 Hangar for the Department of Military Affairs at Truax Field in Madison, Wisconsin. They provided all architectural services for this 50,000 sf, $400,000 building repair project. They also coordinated all work provided by structural and electrical engineering consultants. Work involved the complete exterior wall recladding, in standing seam metal panels, of eight helicopter pod bays. New metal panels were provided that matched the original panels in profile and appearance. Special attention was paid to panel fasteners and edge detailing to ensure a maintenance free installation. Existing “crab” doors to four of the hangars required their counterweights to be increased and re-balanced to compensate for the additional new panel weight. Services included design, construction document and construction administration services.
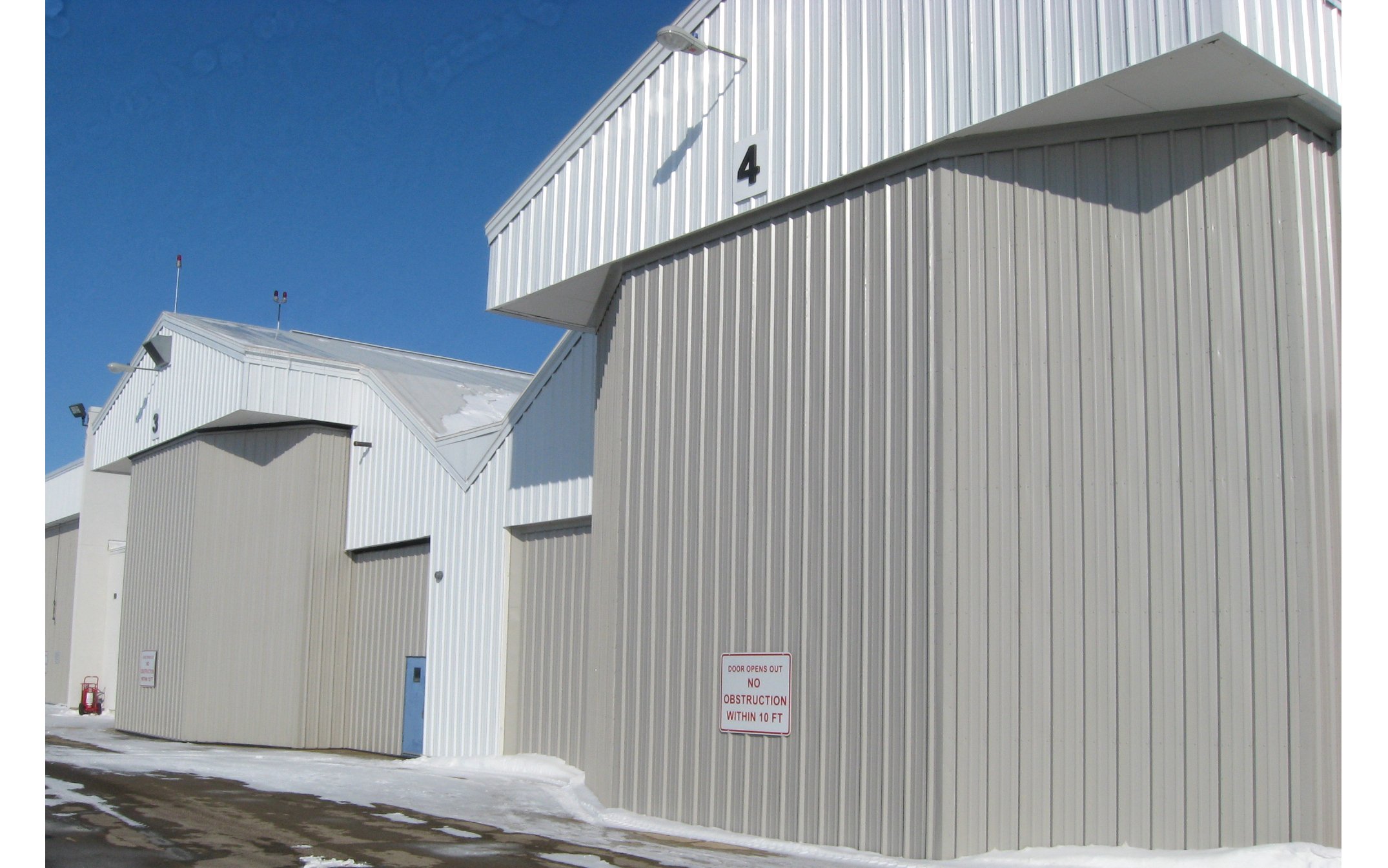
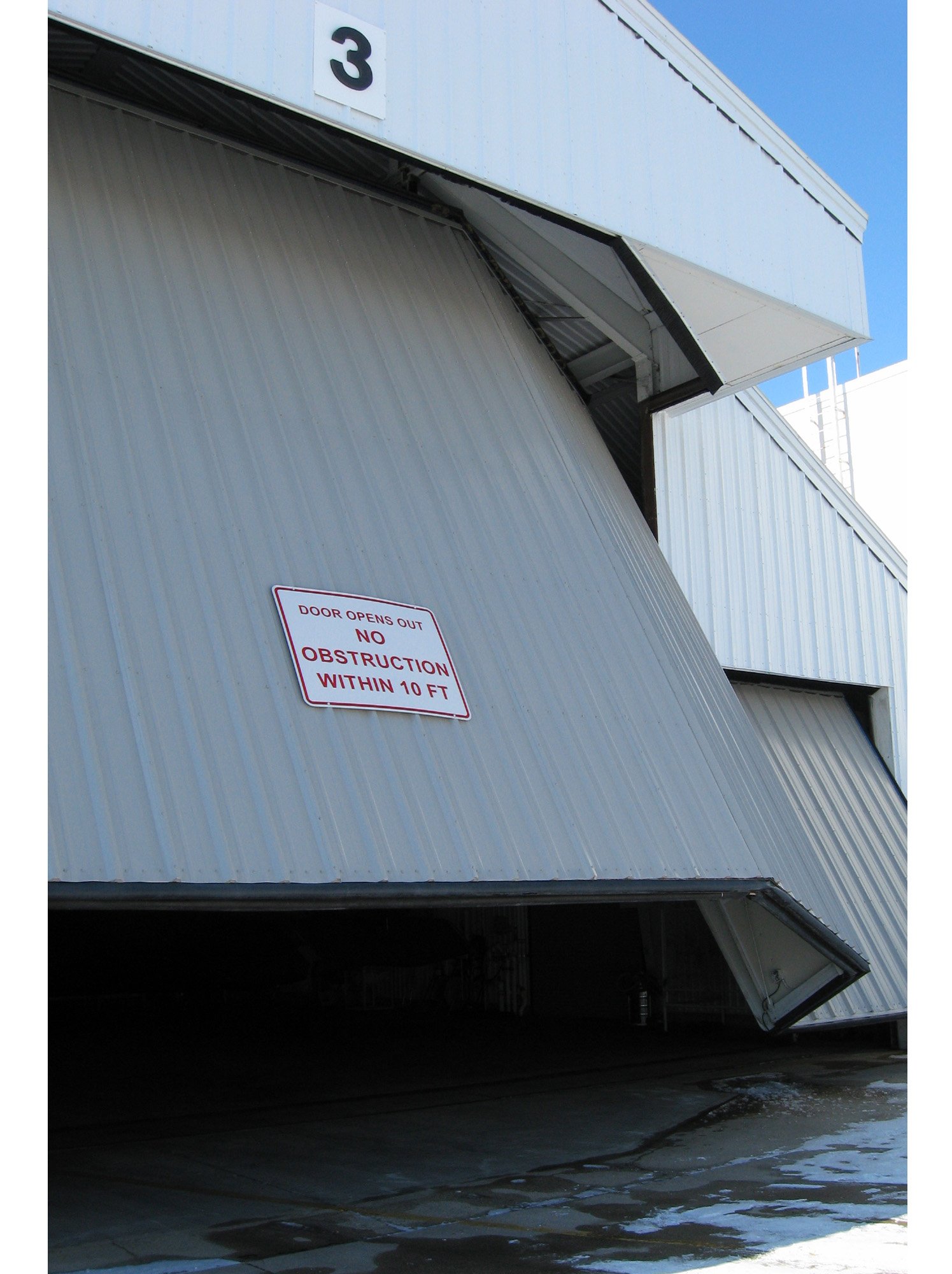
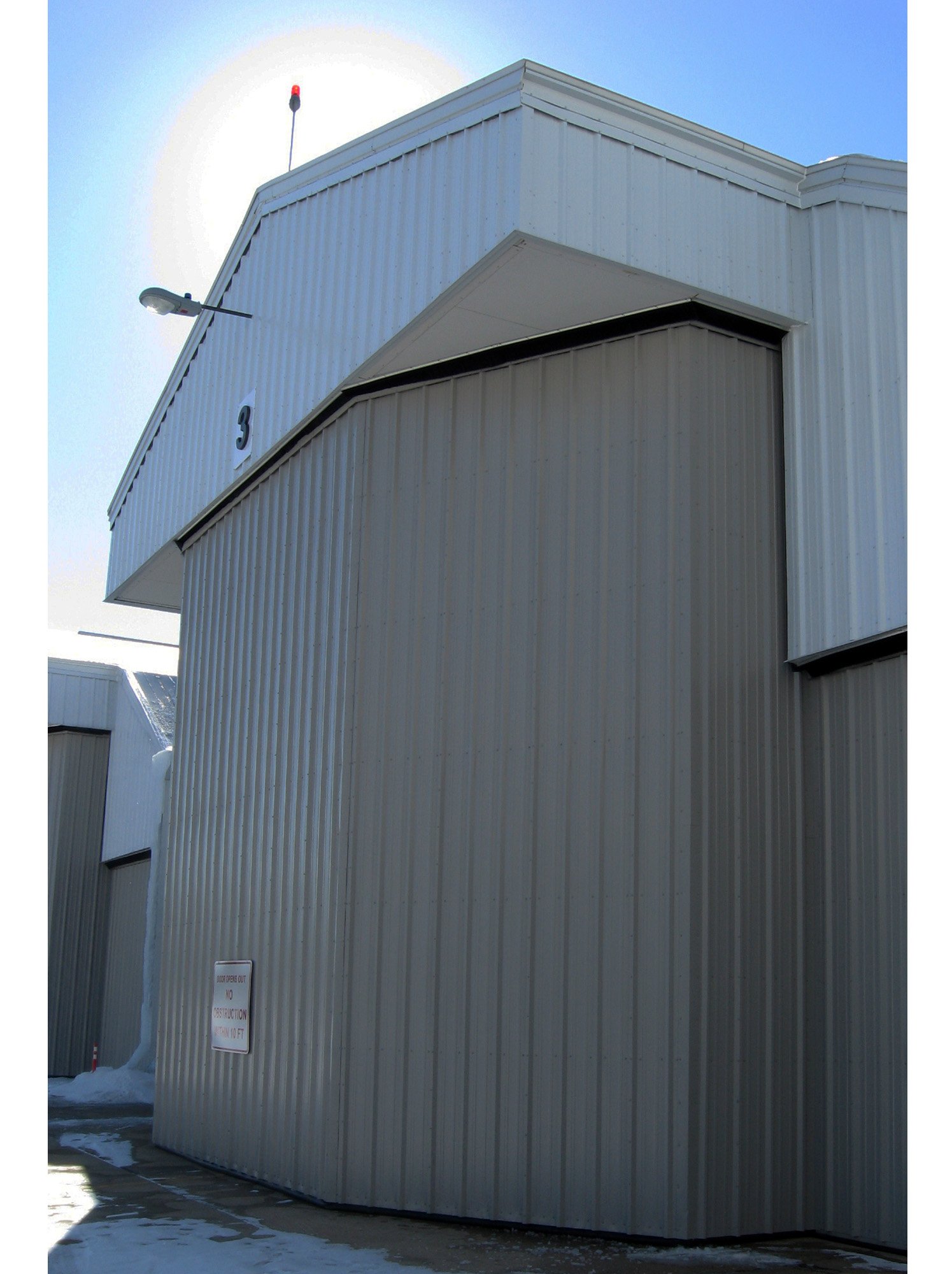
PERIMETER FENCE AND SECURITY UPGRADES ADJUTANT GENERAL’S OFFICE, Madison, WI
Boer Architects, Inc. provided all architectural and site design services for this $620,000 project. They also coordinated all work provided by structural, civil and electrical consultants. Services included design, construction document and construction administration services. Work included the design of a 1,400 foot long site security fence, brick masonry fence piers and 5 motorized vehicular entry gates. The existing building lobby was altered to accommodate a new security monitoring station.
