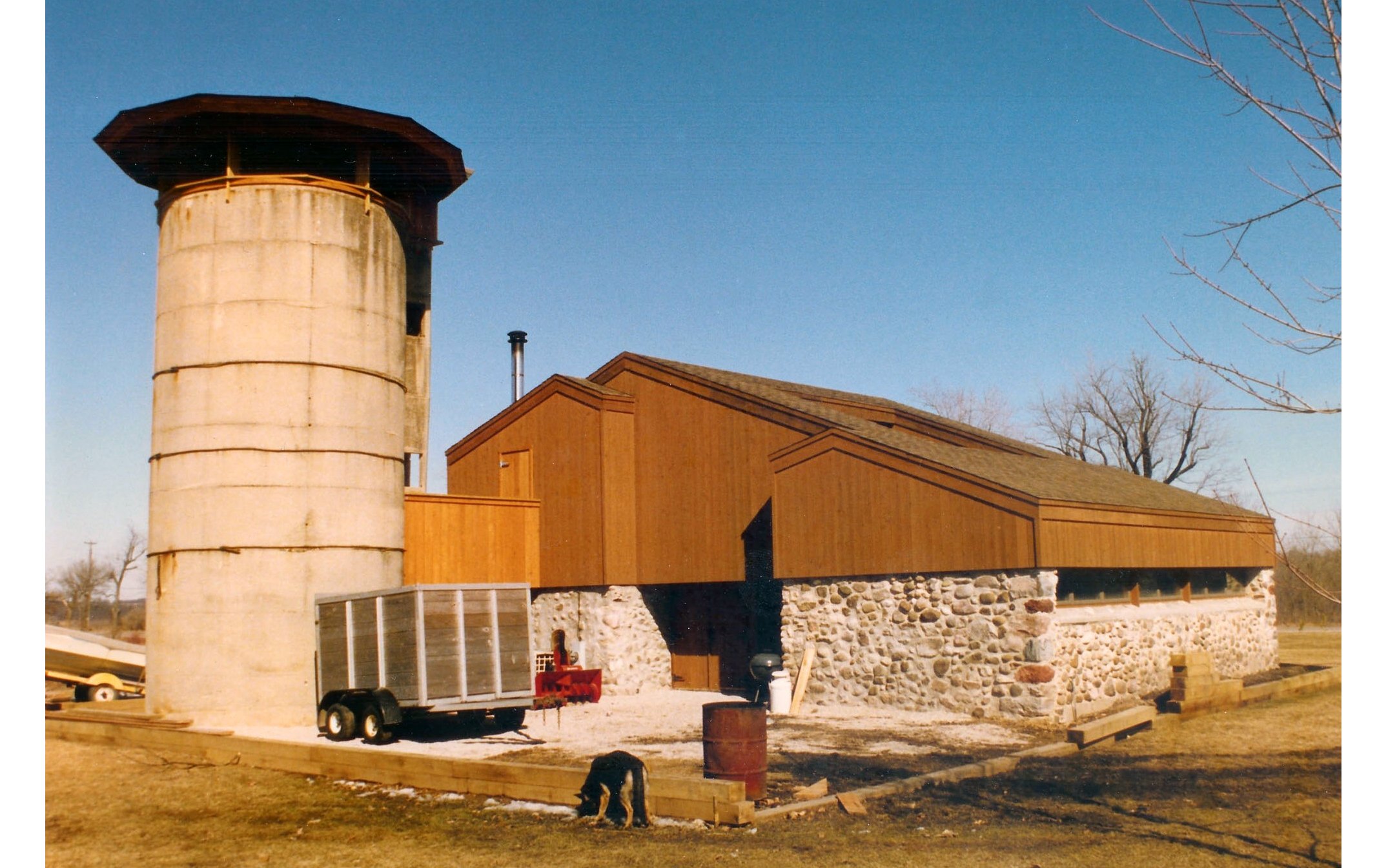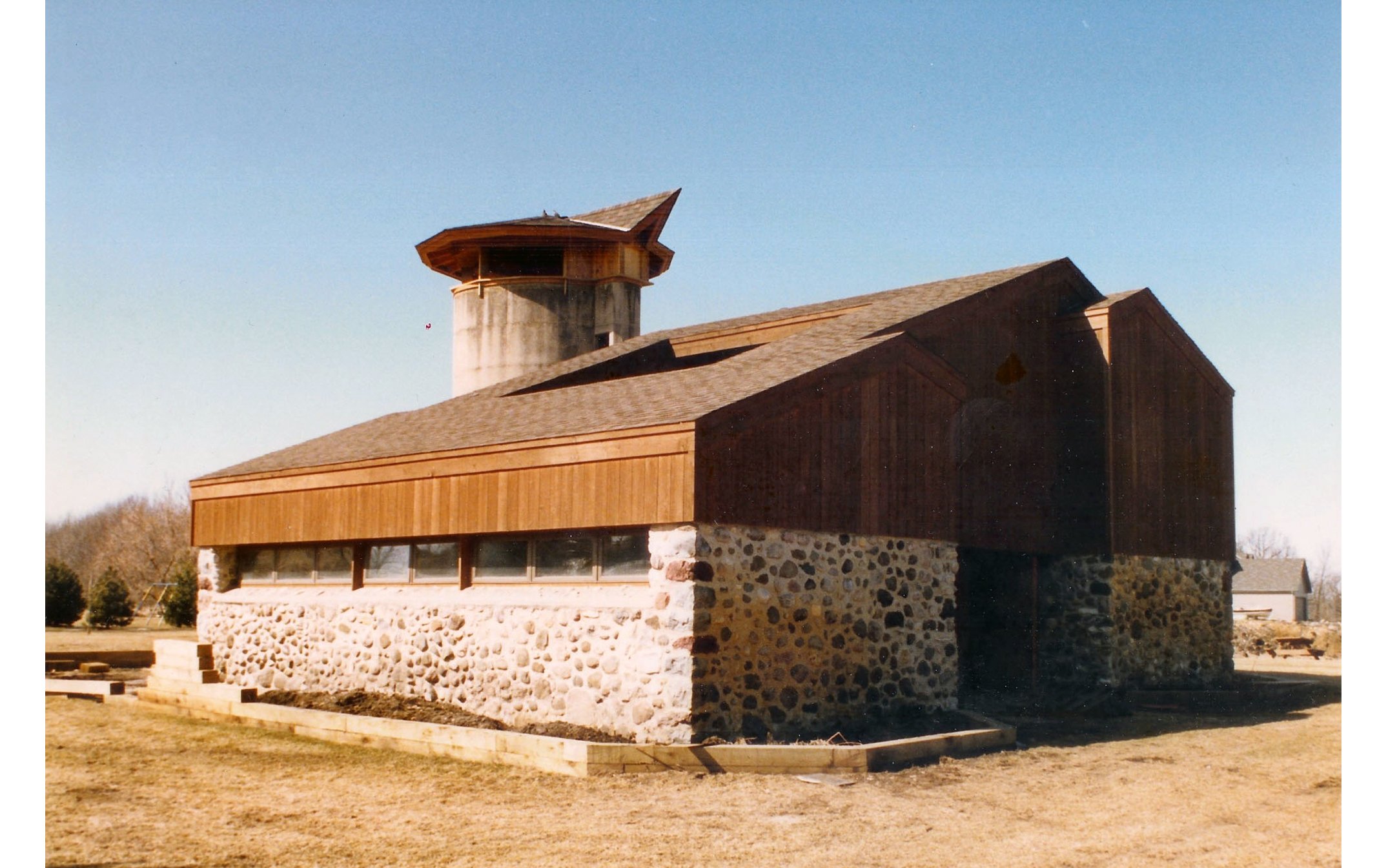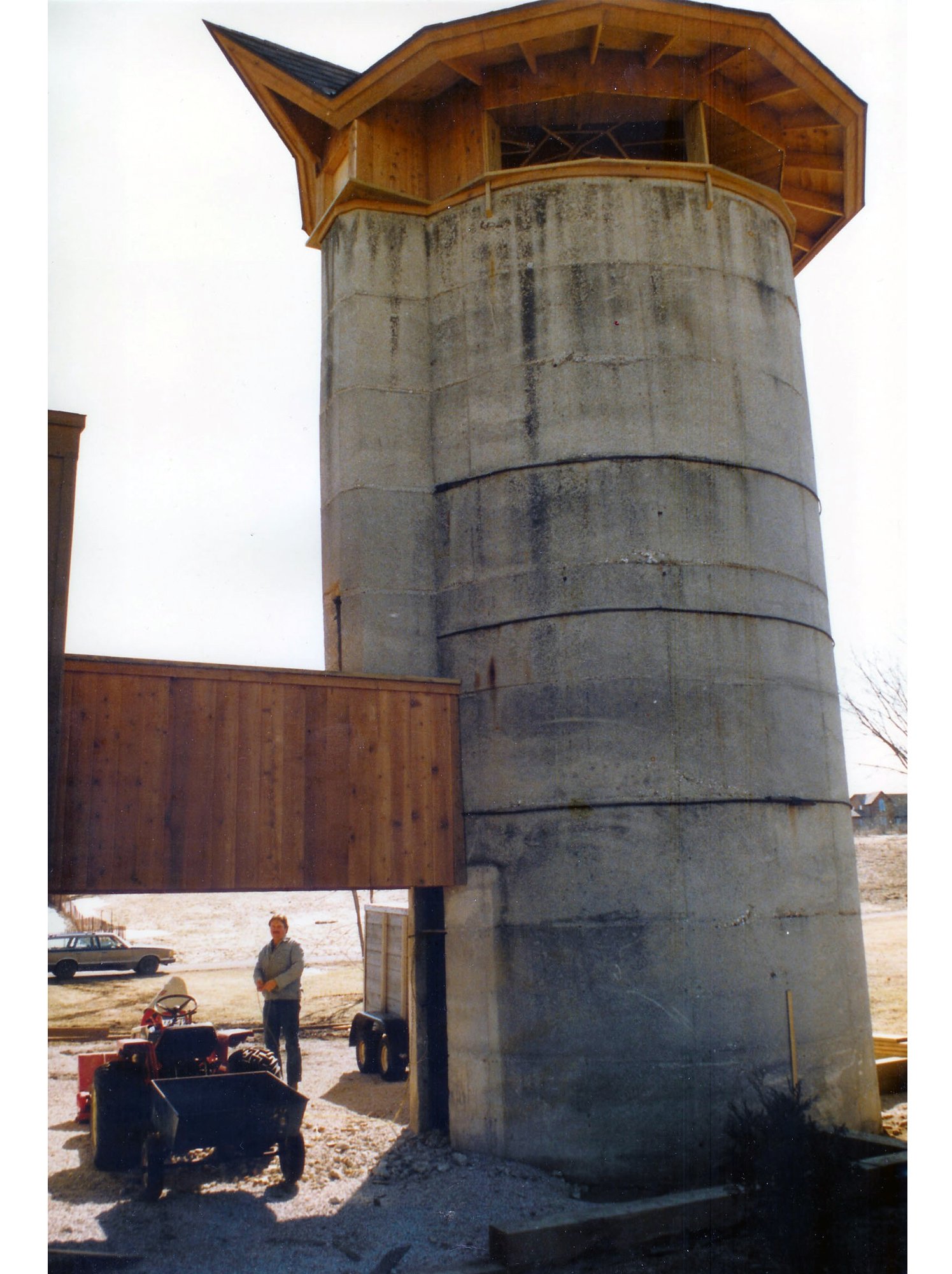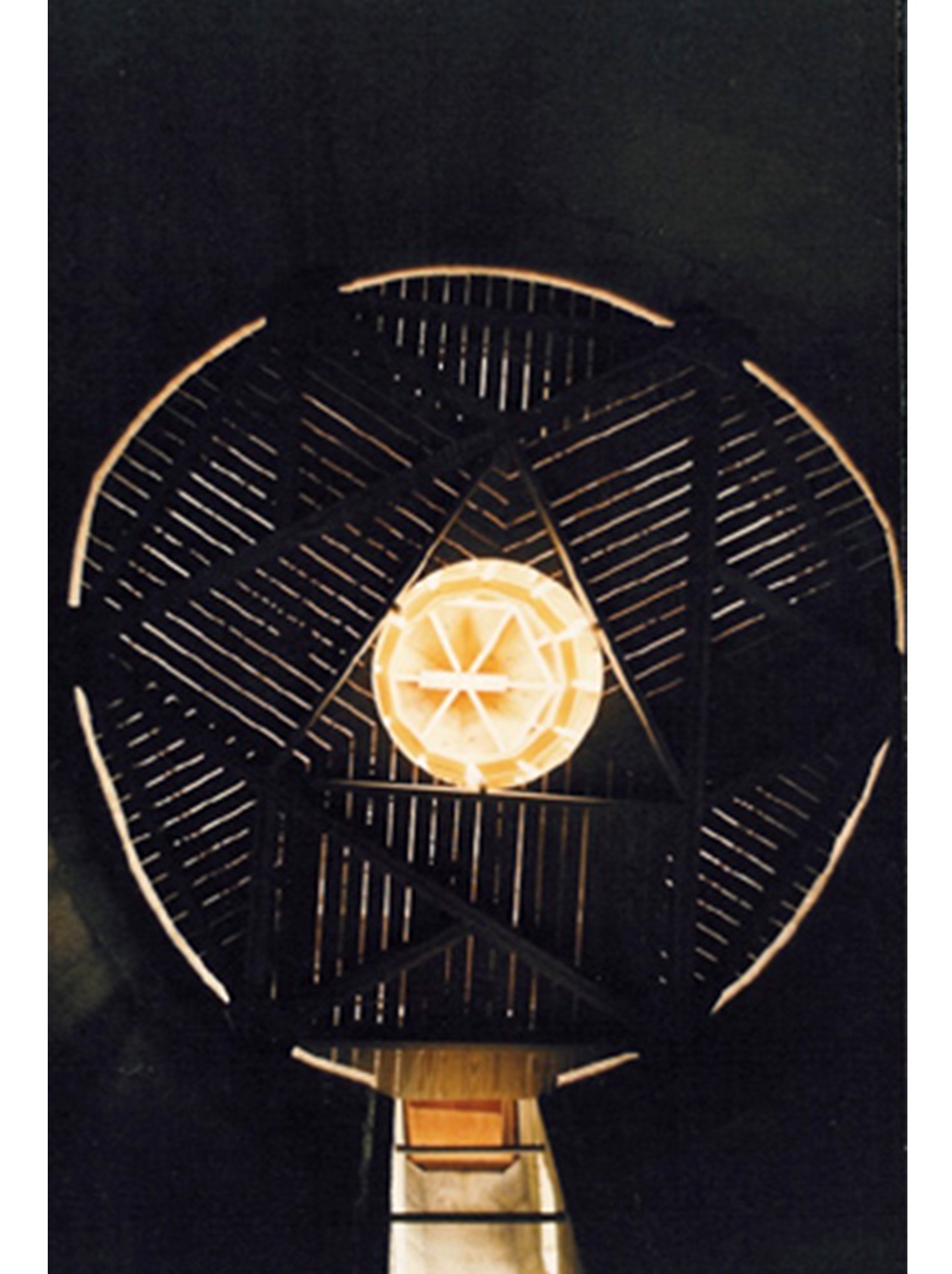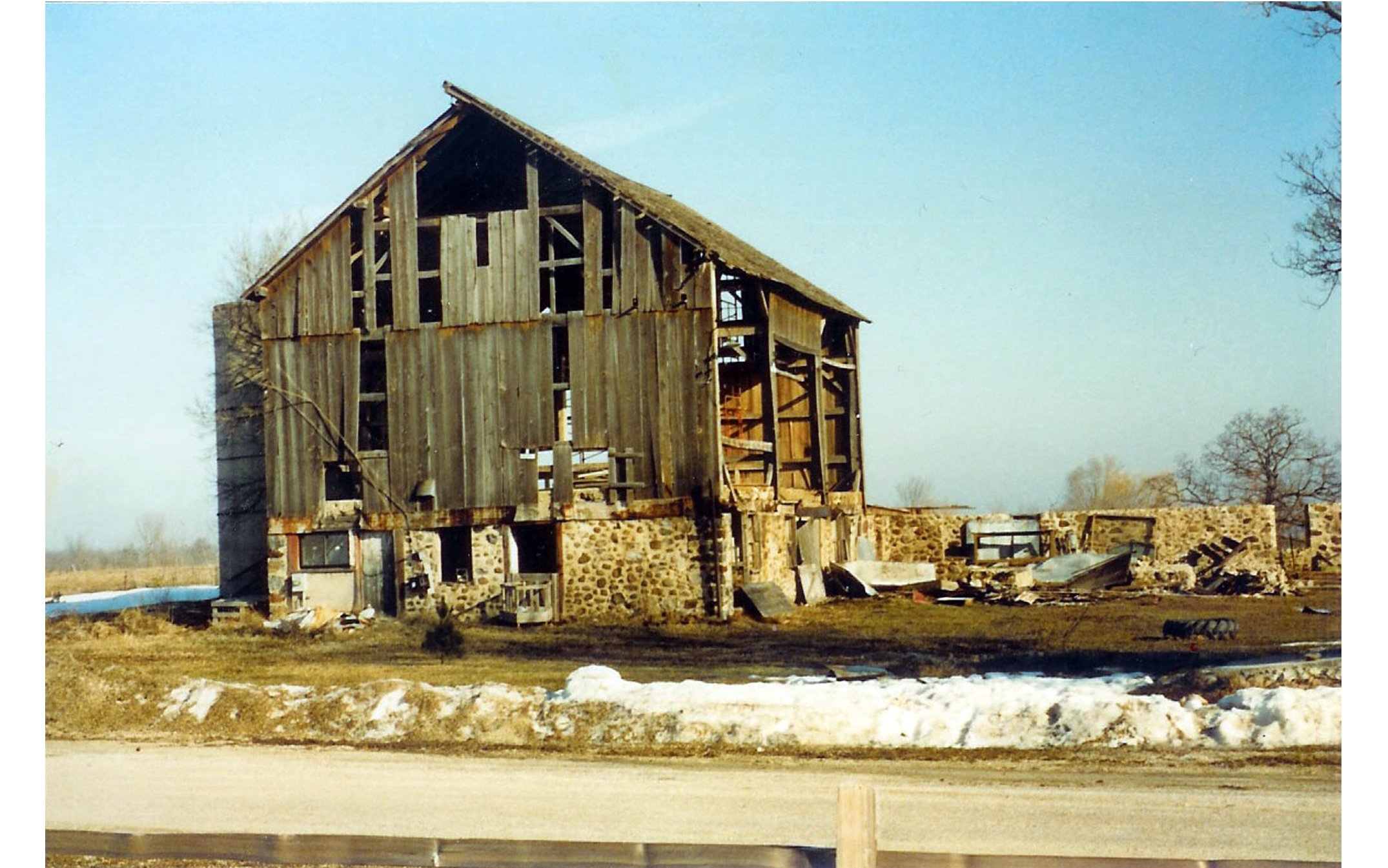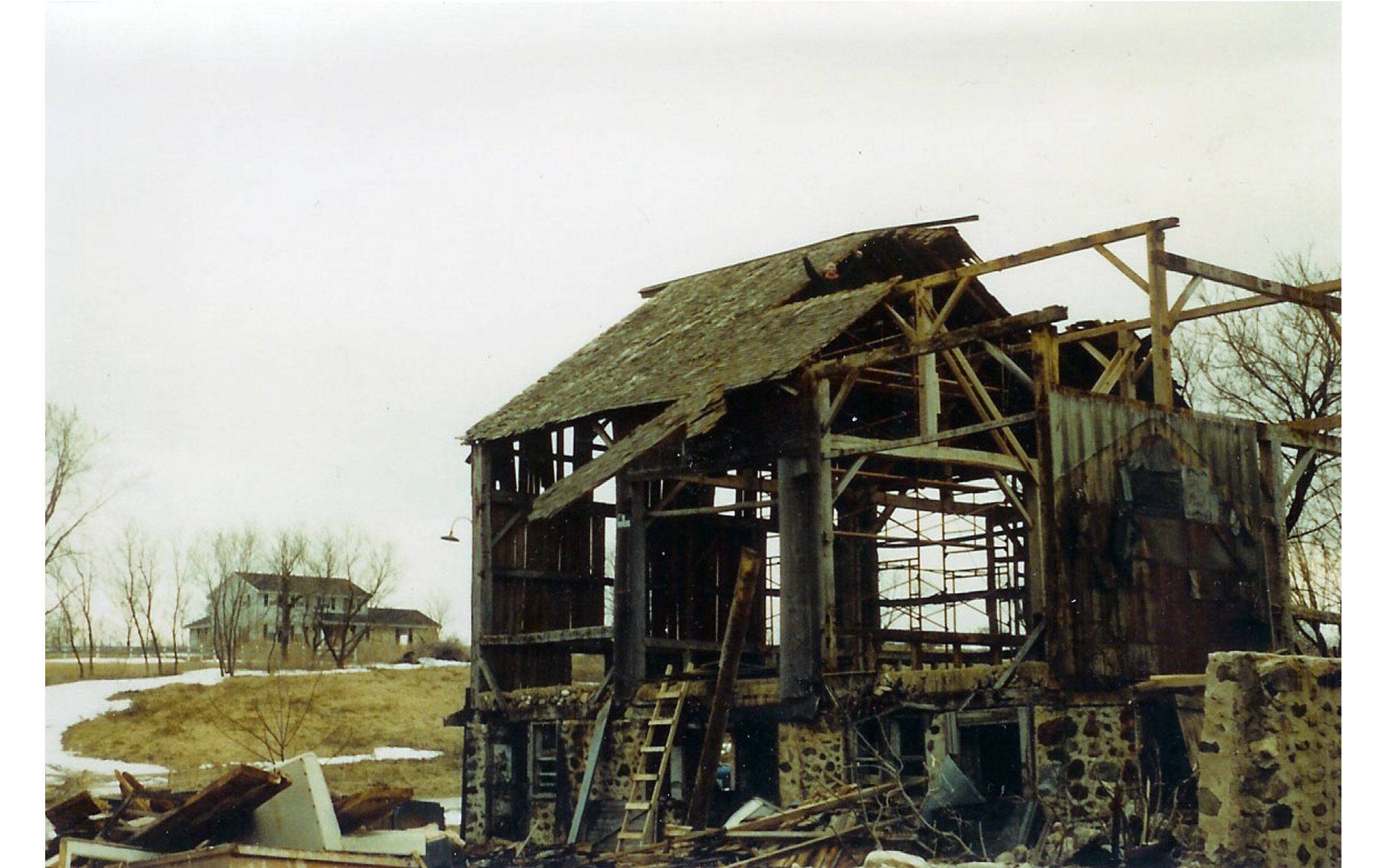SPECIAL PROJECTS
RUBICON SITE IMPROVEMENTS, DEPARTMENT OF TRANSPORTATION, Rubicon, WI
This project provided a carport and covered walkway that connected to an existing training building. The function of the carport and covered walkway was to protect pedestrians and parked vehicles in the winter time from ice falling off an adjacent communications tower. In lieu of a conventional roof, the carport and walkway were covered with an open steel grating that shredded falling ice rendering it harmless. The asphalt area beneath the carport and walkway was removed and replaced to meet ADA standards.
The project also included the removal of rubber protection mats on the roof of the existing training building. The existing protection mats were replaced with concrete pavers along the roof perimeter and rubber pavers in the field of the roof. The new concrete and rubber pavers helped prevent damage to the existing roof system from falling ice.
ABE'S CLUBHOUSE, Whitefish Bay, WI
This structure was the final phase of a larger two-year project which involved the complete renovation and enlargement of an existing residence on Lake Michigan in Whitefish Bay. The owners requested that an existing gardener's shed on the property be demolished and replaced with a larger more functional and permanent building. The architects suggested that a second element be added which would function as a play structure for their eight-year-old son, Abe.
The project offered the architects a rare indulgence in fun, whim and fantasy as well as an opportunity to solve the owners' programmatic requirements. What resulted was a building comprised of two distinct elements - the low structure, or gardener's shed, and the tower element or clubhouse.
The clubhouse, which is sheathed entirely in vertical board and batten cedar siding complete with a separate pair of child-size doors, is reminiscent of lighthouses typical of the western shore of Lake Michigan. The clubhouse offers a focal point to the property while the gardener's shed acts as a companion building to the nearby residence which it more closely resembles.
The architects acted as their own general contractor and provided all labor for the project including pouring concrete for the foundation, framing walls and roofs, and applying siding, shingles and paint. The architects also completely fabricated eleven operable casement windows, three one-panel doors and their frames. Attention to detail and craftsmanship was emphasized throughout.
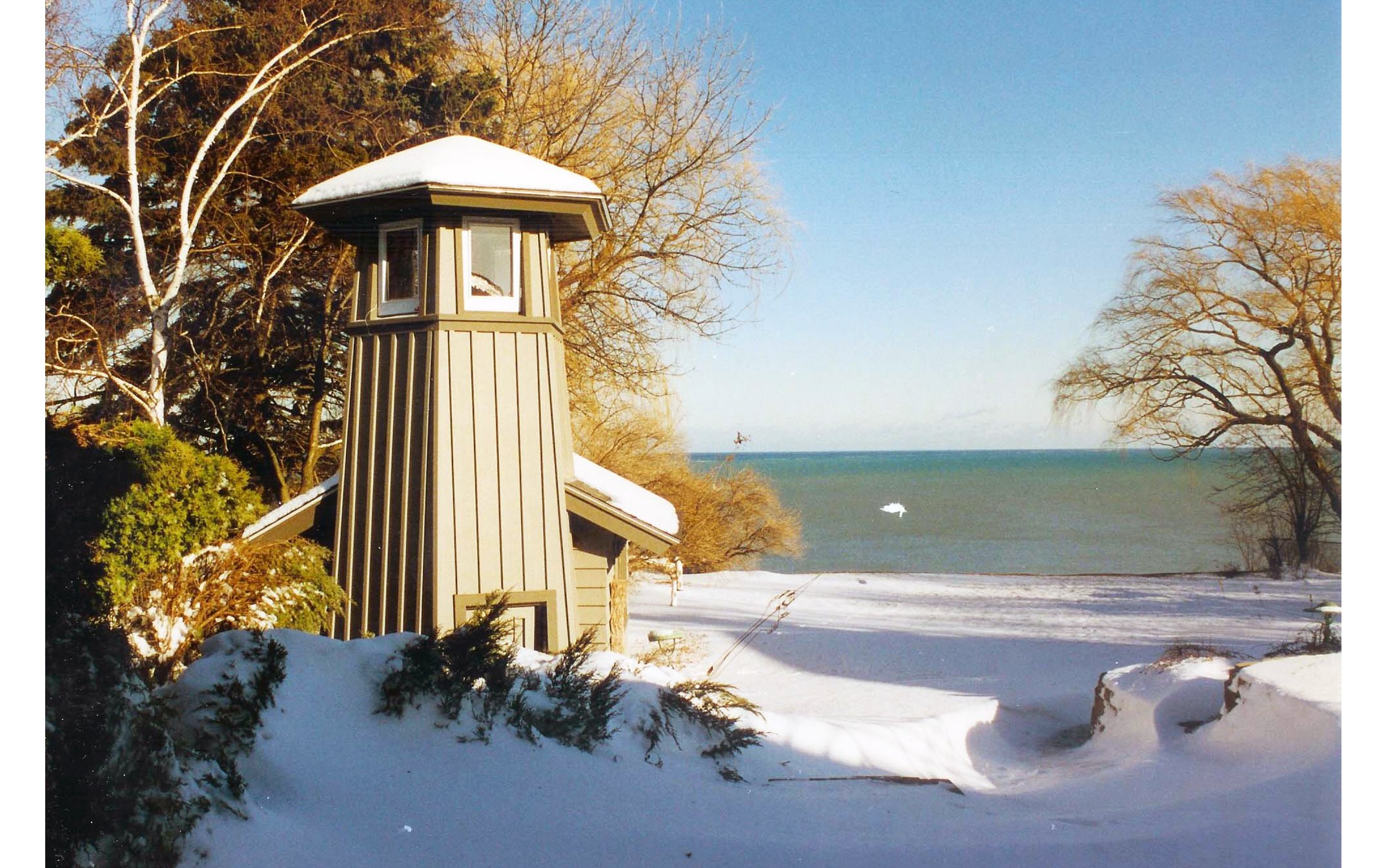
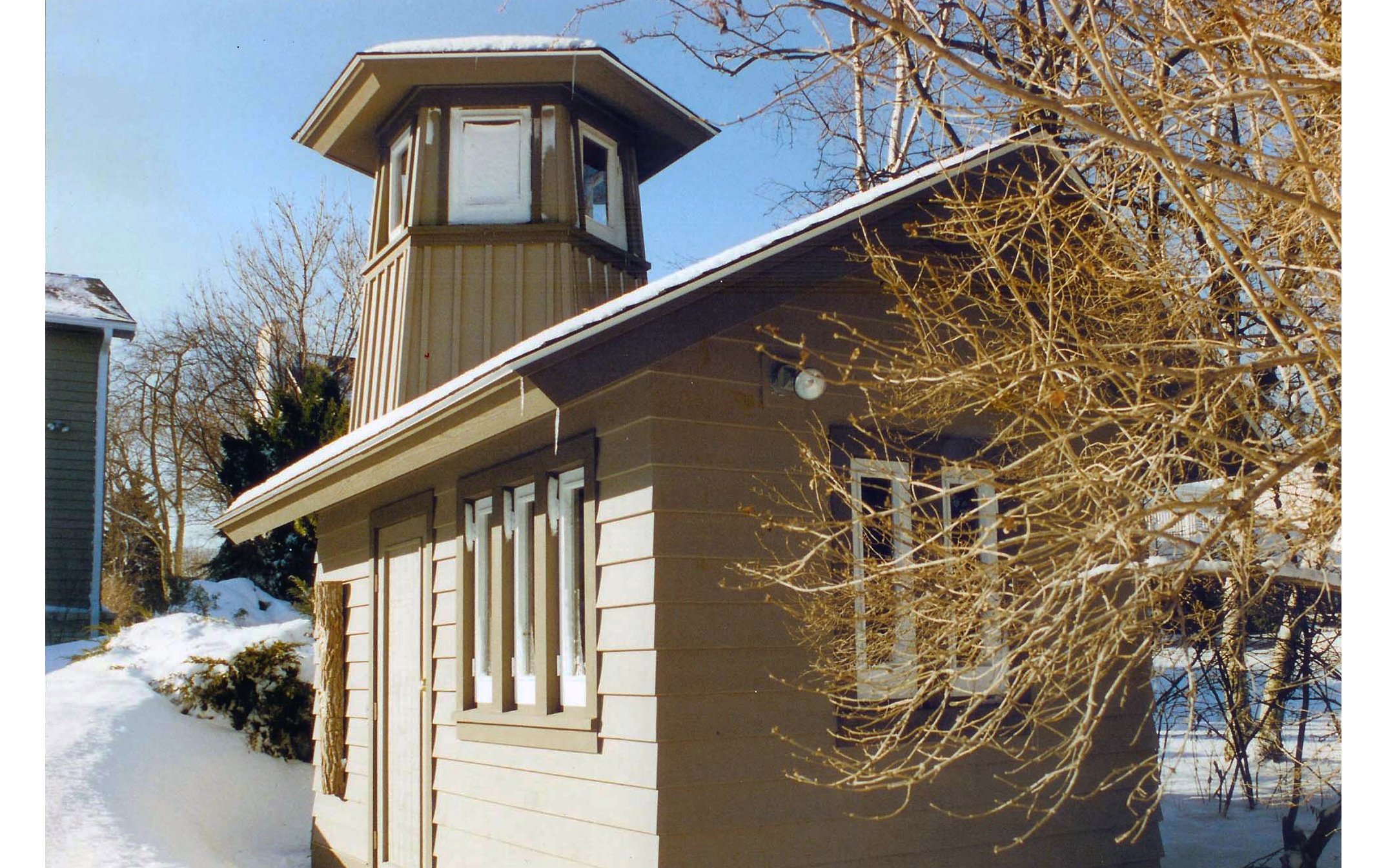
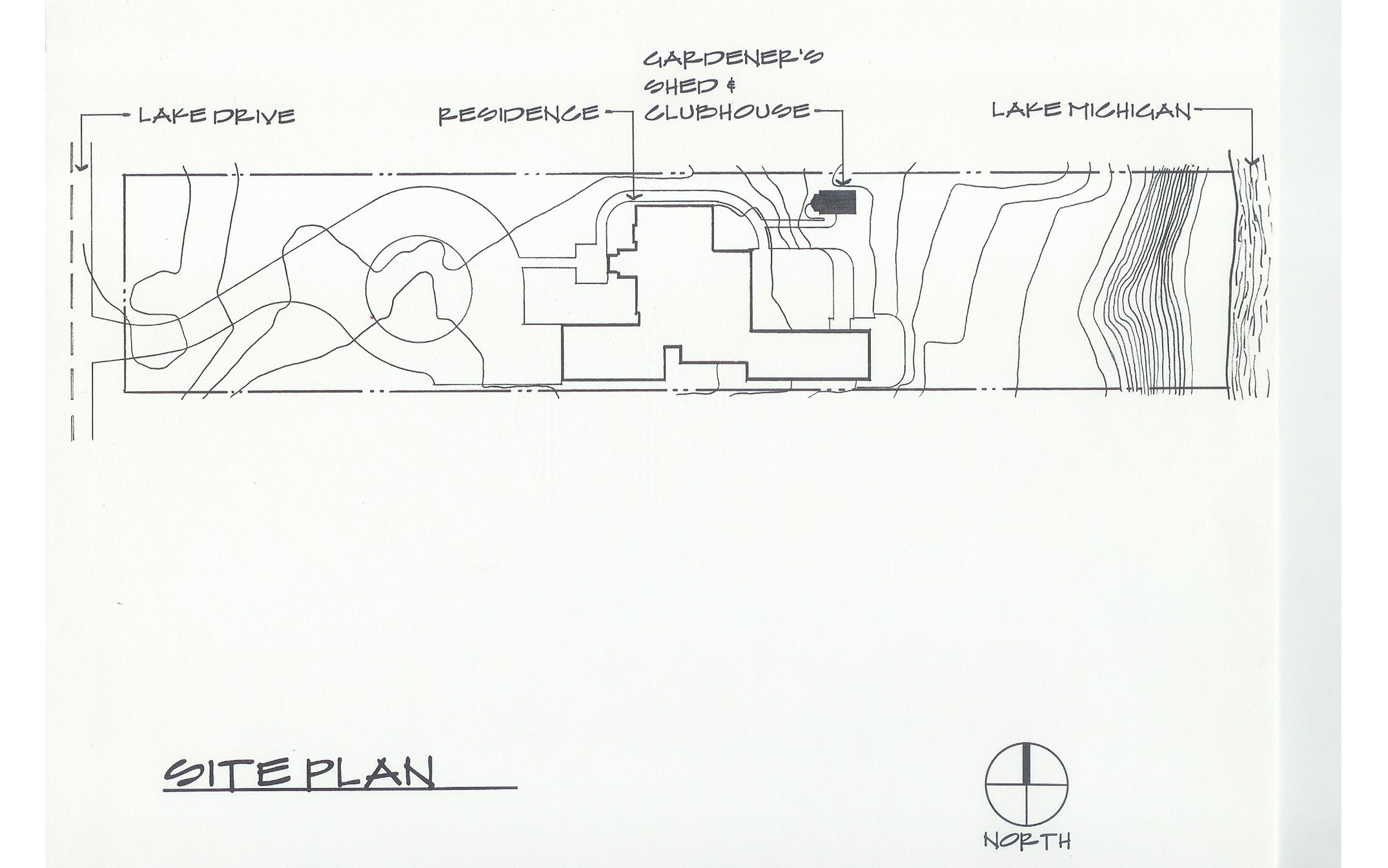
PRIVATE RESIDENCE BARN RENOVATION, Pewaukee, WI
This project involved the adaptive reuse of a dilapidated 19th century German dairy barn into a useful outbuilding for a private residence. The roof shingles on this structure had not been maintained which, as a consequence, resulted in severe deterioration of the original heavy timber superstructure. Fearing collapse, the village of Pewaukee had condemned the building and had ordered it raised or repaired. The owners contacted Boer Architects, Inc. and commissioned a renovation that rebuilt the fieldstone foundation walls and replaced the upper level floor, walls and roof structure. Restoration of the barn was determined to be infeasible. The building is now used for landscape equipment storage, a wood shop, and a children’s playroom.
The project was built in two phases to accommodate the owners’ budget constraints. Phase 1 renovated the main barn structure. Phase 2 roofed over and converted the original silo into an observation platform which now offers 360 degree views of the surrounding countryside. The silo connects to the barn via a bridge at the upper level playroom. The original steel ladder in the silo was saved and provides access to the new floor deck.
Andrew Boer assisted as carpenter in phase I. For phase I and phase II Andrew Boer and Paul Doperalski were lead carpentry contractors. Andrew Boer is pictured on the image at left, installing asphalt shingles on the silo’s new hexagonal roof. Michael A Corrigan was lead structural engineer for phase I and phase II.
